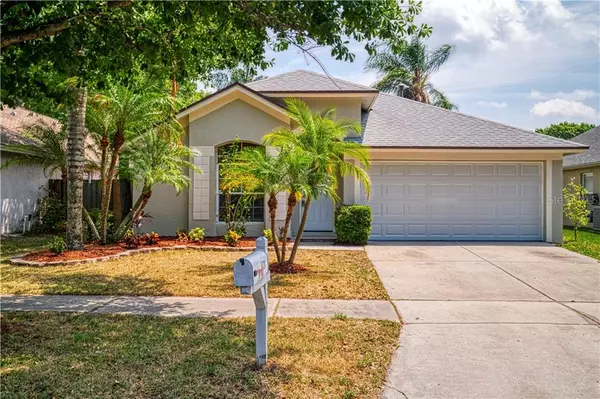For more information regarding the value of a property, please contact us for a free consultation.
1430 SCOTCH PINE DR Brandon, FL 33511
Want to know what your home might be worth? Contact us for a FREE valuation!

Our team is ready to help you sell your home for the highest possible price ASAP
Key Details
Sold Price $249,900
Property Type Single Family Home
Sub Type Single Family Residence
Listing Status Sold
Purchase Type For Sale
Square Footage 1,733 sqft
Price per Sqft $144
Subdivision Providence Lakes Prcl Mf Pha
MLS Listing ID T3237240
Sold Date 07/27/20
Bedrooms 3
Full Baths 2
Construction Status Appraisal,Financing,Inspections
HOA Fees $28/ann
HOA Y/N Yes
Year Built 1995
Annual Tax Amount $3,272
Lot Size 5,227 Sqft
Acres 0.12
Lot Dimensions 50x105
Property Description
You wont believe how great this house looks!...The home features FRESH paint inside and out, NEW Wood Style Laminate flooring, NEW Carpeting, CLEAN Tile Floors, NEW Fixtures and Window Treatments, UPDATED Kitchen Cabinetry with NEW Granite Countertops, Undermounted Sink and NEW Stainless Steel Appliances. The Open floor plan and Vaulted ceilings makes this home perfect for entertaining family and friends. Centrally located in the heart of Brandon with easy access to everything. This home is vacant and easy to show, plus use the link below for the WALK-THRU video to send to your Clients.
Location
State FL
County Hillsborough
Community Providence Lakes Prcl Mf Pha
Zoning PD
Interior
Interior Features Ceiling Fans(s)
Heating Central
Cooling Central Air
Flooring Carpet, Ceramic Tile, Laminate
Fireplace false
Appliance Dishwasher, Disposal, Microwave, Range, Refrigerator
Exterior
Exterior Feature Other
Garage Spaces 2.0
Utilities Available Cable Available
Roof Type Shingle
Attached Garage true
Garage true
Private Pool No
Building
Story 1
Entry Level One
Foundation Slab
Lot Size Range Up to 10,889 Sq. Ft.
Sewer Public Sewer
Water Public
Architectural Style Contemporary
Structure Type Block
New Construction false
Construction Status Appraisal,Financing,Inspections
Others
Pets Allowed Yes
Senior Community No
Ownership Fee Simple
Monthly Total Fees $28
Acceptable Financing Cash, Conventional, VA Loan
Membership Fee Required Required
Listing Terms Cash, Conventional, VA Loan
Special Listing Condition None
Read Less

© 2024 My Florida Regional MLS DBA Stellar MLS. All Rights Reserved.
Bought with REAL LIVING CASA FINA REALTY
GET MORE INFORMATION




