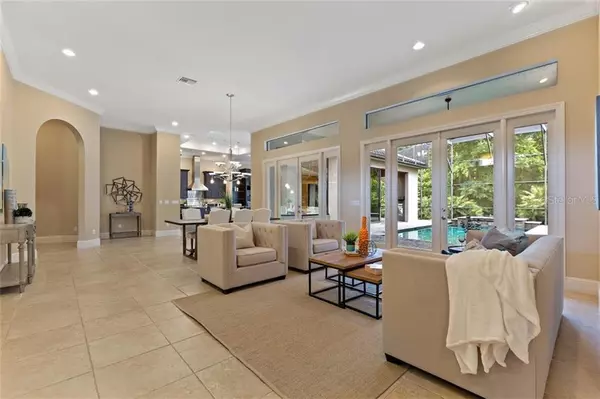For more information regarding the value of a property, please contact us for a free consultation.
564 BENT PINE CT Sanford, FL 32771
Want to know what your home might be worth? Contact us for a FREE valuation!

Our team is ready to help you sell your home for the highest possible price ASAP
Key Details
Sold Price $795,000
Property Type Single Family Home
Sub Type Single Family Residence
Listing Status Sold
Purchase Type For Sale
Square Footage 3,779 sqft
Price per Sqft $210
Subdivision Lake Forest Sec 9A
MLS Listing ID O5855361
Sold Date 09/02/20
Bedrooms 4
Full Baths 4
Half Baths 1
Construction Status Appraisal
HOA Fees $204/ann
HOA Y/N Yes
Year Built 2007
Annual Tax Amount $7,468
Lot Size 0.450 Acres
Acres 0.45
Property Description
One or more photo(s) has been virtually staged. CAR LOVERS BRING YOUR TOYS and fall in love with this Contemporary one of a kind Custom Home built by Tolaris Homes. Located in the beautiful guard gated community of Lake Forest. The home is nestled in a conservation lot for privacy on a cul-de-sac with low traffic. From the minute you step through the front doors the exquisite finishes and extra features are the unmistakable mark of a truly customized home. Gorgeous 42 inch dark cherry kitchen cabinets, large island with enormous piece of exotic granite makes this gourmet kitchen an ideal place to cook or entertain. Thermador stainless professional 6 burner gas range with oven, sub zero side by side refrigerator new in 2019, Dacor microwave and warming drawer. The reverse osmosis system that feeds the ice maker and refrigerator. The large family room windows are double pane and slide open to allow full exposure to the lovely outdoor living space. There is a special 3M security film on all windows not covered by hurricane shutters, this makes them quite burglar and hurricane resistant as well as cutting UV light by 99%. The master bedroom features large his/her closets with California Closet built ins for each. Private entrance to the pool area. Bathroom has beautiful granite counter tops, tub and large shower and 3 exhaust fans. If you love to entertain, the outdoor area has a large lanai over the pebble tech finished pool and an outdoor fireplace and kitchen area. The perfect place at the end of a busy day. Garage is a 5 car garage with potential for 6. 1000 sq ft with two driveways, Insulated walls with R-56 batt plus blown ceiling insulation, custom dehumidifier, and Epoxy coated floor. Community features include two fishing piers, Olympic size and kiddy pools, clubhouse, fitness room, tennis and basketball courts. Located within minutes of shopping, restaurants, and major highways. *This property may be under Audio/Visual Surveillance.
Location
State FL
County Seminole
Community Lake Forest Sec 9A
Zoning PUD
Rooms
Other Rooms Den/Library/Office
Interior
Interior Features Ceiling Fans(s), Crown Molding, Eat-in Kitchen, High Ceilings, Living Room/Dining Room Combo, Open Floorplan
Heating Electric
Cooling Central Air, Zoned
Flooring Tile
Fireplace false
Appliance Built-In Oven, Convection Oven, Dishwasher, Disposal, Freezer, Gas Water Heater, Ice Maker, Kitchen Reverse Osmosis System, Microwave, Range Hood, Refrigerator, Tankless Water Heater, Water Filtration System, Water Purifier, Water Softener, Wine Refrigerator
Laundry Corridor Access, Laundry Room
Exterior
Exterior Feature Irrigation System, Outdoor Kitchen
Parking Features Garage Door Opener, Garage Faces Side, Oversized, Tandem
Garage Spaces 5.0
Pool In Ground, Screen Enclosure
Community Features Deed Restrictions, Fishing, Fitness Center, Gated, Golf Carts OK, Playground, Pool, Sidewalks, Tennis Courts
Utilities Available Cable Available, Electricity Connected, Fire Hydrant, Phone Available, Sewer Connected, Sprinkler Meter, Street Lights, Underground Utilities, Water Connected
Amenities Available Basketball Court, Clubhouse, Dock, Fence Restrictions, Fitness Center, Gated, Playground, Pool, Security, Spa/Hot Tub, Tennis Court(s)
View Trees/Woods
Roof Type Tile
Attached Garage true
Garage true
Private Pool Yes
Building
Lot Description Conservation Area, Level, Paved
Story 1
Entry Level One
Foundation Slab
Lot Size Range 1/4 Acre to 21779 Sq. Ft.
Builder Name Tolaris Homes
Sewer Public Sewer
Water None
Structure Type Block
New Construction false
Construction Status Appraisal
Others
Pets Allowed Number Limit
HOA Fee Include 24-Hour Guard,Management,Recreational Facilities,Security
Senior Community No
Ownership Fee Simple
Monthly Total Fees $204
Acceptable Financing Cash, Conventional
Membership Fee Required Required
Listing Terms Cash, Conventional
Num of Pet 3
Special Listing Condition None
Read Less

© 2024 My Florida Regional MLS DBA Stellar MLS. All Rights Reserved.
Bought with ROBERT SLACK LLC
GET MORE INFORMATION




