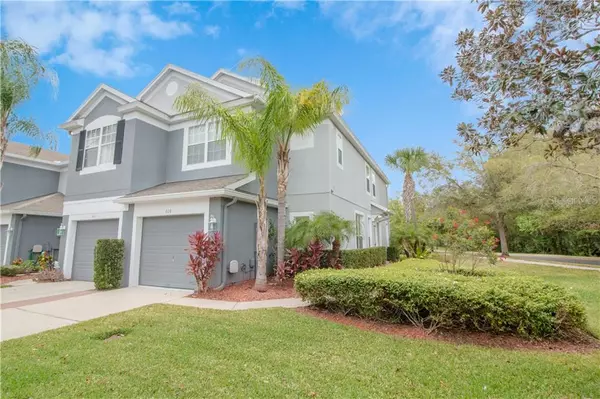For more information regarding the value of a property, please contact us for a free consultation.
608 SHROPSHIRE LOOP Sanford, FL 32771
Want to know what your home might be worth? Contact us for a FREE valuation!

Our team is ready to help you sell your home for the highest possible price ASAP
Key Details
Sold Price $240,000
Property Type Townhouse
Sub Type Townhouse
Listing Status Sold
Purchase Type For Sale
Square Footage 1,647 sqft
Price per Sqft $145
Subdivision Dunwoody Commons Ph 2
MLS Listing ID O5849638
Sold Date 07/17/20
Bedrooms 3
Full Baths 2
Half Baths 1
Construction Status Inspections
HOA Fees $176/mo
HOA Y/N Yes
Year Built 2004
Annual Tax Amount $2,359
Lot Size 1,306 Sqft
Acres 0.03
Property Description
Welcome to Dunwoody Commons! This corner-lot home is move-in ready and is the most updated town home in the neighborhood. You will be astounded once you step into this 3 bedroom, two and a half bathroom town home. As soon as you walk in, you will be greeted by an open floor concept. To your right, you will encounter a very spacious living/family room with a large sectional couch which is situated close to the wide sliding glass door. Beyond the sliding door, you will notice the beautiful water front view. As you make your way back towards the front of the home, you will come across the dining room which is furnished with a beautiful wooden table perfect for family dinners. Next, you will see the kitchen with beautiful large cherry wood cabinets with lighting underneath as well as a wonderful back splash. As you finish your tour of the first floor, you will come across the downstairs half bathroom and garage. As you make your way upstairs, you will see the first guest bedroom on your right. This bedroom connects to a full bathroom which also has an exit door to the hallway. As you make your way back down the hallway, you will come across a spacious second guest bedroom. Continuing on, you will end your tour with a HUGE master bedroom which connects to the large master bathroom. This community is conveniently located close to the I4 exit making it easy to travel to different places in the Orlando area. This town home is situated within a gated community! This property will not last long!
Location
State FL
County Seminole
Community Dunwoody Commons Ph 2
Zoning RES
Interior
Interior Features Ceiling Fans(s), Eat-in Kitchen, Living Room/Dining Room Combo, Open Floorplan, Solid Surface Counters, Solid Wood Cabinets, Thermostat, Walk-In Closet(s), Window Treatments
Heating Central
Cooling Central Air
Flooring Carpet, Tile
Furnishings Furnished
Fireplace false
Appliance Dishwasher, Dryer, Electric Water Heater, Microwave, Range, Refrigerator
Laundry Inside
Exterior
Exterior Feature Irrigation System, Sidewalk
Garage Spaces 1.0
Community Features Deed Restrictions, Gated, Pool
Utilities Available Cable Available, Cable Connected, Public, Sprinkler Recycled, Street Lights, Underground Utilities
Amenities Available Gated
Waterfront Description Pond
View Y/N 1
Water Access 1
Water Access Desc Pond
Roof Type Shingle
Porch Deck, Patio, Porch, Screened
Attached Garage true
Garage true
Private Pool No
Building
Entry Level Two
Foundation Slab
Lot Size Range Up to 10,889 Sq. Ft.
Sewer Public Sewer
Water Public
Structure Type Block,Stucco
New Construction false
Construction Status Inspections
Schools
Elementary Schools Bentley Elementary
Middle Schools Sanford Middle
High Schools Seminole High
Others
Pets Allowed Yes
HOA Fee Include Pool,Maintenance Grounds,Maintenance
Senior Community No
Ownership Fee Simple
Monthly Total Fees $176
Acceptable Financing Cash, Conventional, FHA, VA Loan
Membership Fee Required Required
Listing Terms Cash, Conventional, FHA, VA Loan
Special Listing Condition None
Read Less

© 2024 My Florida Regional MLS DBA Stellar MLS. All Rights Reserved.
Bought with RE/MAX CENTRAL REALTY
GET MORE INFORMATION




