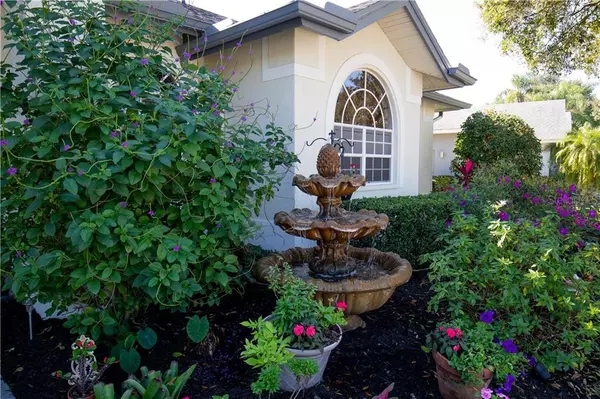For more information regarding the value of a property, please contact us for a free consultation.
3803 LITTLE COUNTRY RD Parrish, FL 34219
Want to know what your home might be worth? Contact us for a FREE valuation!

Our team is ready to help you sell your home for the highest possible price ASAP
Key Details
Sold Price $505,000
Property Type Single Family Home
Sub Type Single Family Residence
Listing Status Sold
Purchase Type For Sale
Square Footage 3,041 sqft
Price per Sqft $166
Subdivision River Wilderness Ph Ii-A
MLS Listing ID A4455392
Sold Date 02/21/20
Bedrooms 4
Full Baths 3
Construction Status Financing
HOA Fees $154/ann
HOA Y/N Yes
Year Built 1991
Annual Tax Amount $5,149
Lot Size 0.400 Acres
Acres 0.4
Property Description
Beautiful, spacious home with an open and inviting feel. The minute you drive up the circular paver drive and walk through the front French doors, you are greeted with a picturesque view of the golf course and pristine blue pebble pool featuring a waterfall and spa (fully resurfaced in 2019 w/ a new filter, pump & heater in 2017). The living room has double sliding doors leading to the expansive lanai. The open concept great room has a wood burning fireplace, built-in bookcases, & wet bar w/ wine cooler. The kitchen has a very classical look w/ elegant wood cabinets, rich marble countertops, center island, plus an island large enough to seat 6. Appliances include Bosch dishwasher, double convection oven, refrigerator, & smart microwave. The nearby eat-in kitchen area overlooks the pool where beautiful sunsets can be enjoyed through the large sliding windows & triple sliding doors. The large master bedroom features French doors & sliding doors to the lanai & pool, and sizeable his & her walk-in closet. The master bath has travertine tile floors & walls, double vanity, claw-foot tub, & a walk-in shower. The large lanai has plenty of room for grilling, entertaining (includes a beverage refrigerator) & watching TV, all while under cover. Fully rescreened in 2019. The two-car garage is oversized & includes a third garage area for a golf cart & yard equipment. The house has crown molding throughout and 10' ceilings and, to top this beauty off, a new roof was installed in 2017, plus a hot water tank in 2019.
Location
State FL
County Manatee
Community River Wilderness Ph Ii-A
Zoning PDR
Rooms
Other Rooms Bonus Room, Breakfast Room Separate, Family Room, Formal Dining Room Separate, Formal Living Room Separate
Interior
Interior Features Ceiling Fans(s), Central Vaccum, Crown Molding, Dry Bar, High Ceilings, Living Room/Dining Room Combo, Open Floorplan, Split Bedroom, Stone Counters, Walk-In Closet(s), Wet Bar, Window Treatments
Heating Electric
Cooling Central Air, Humidity Control
Flooring Laminate, Tile, Tile
Fireplaces Type Family Room, Wood Burning
Furnishings Negotiable
Fireplace true
Appliance Bar Fridge, Convection Oven, Dishwasher, Disposal, Dryer, Electric Water Heater, Exhaust Fan, Ice Maker, Microwave, Range, Refrigerator, Washer, Wine Refrigerator
Laundry Laundry Room
Exterior
Exterior Feature French Doors, Irrigation System, Lighting, Rain Gutters, Sidewalk, Sliding Doors, Storage
Parking Features Circular Driveway, Garage Door Opener, Golf Cart Garage, Golf Cart Parking
Garage Spaces 3.0
Pool Auto Cleaner, Gunite, Heated, In Ground, Lighting, Outside Bath Access, Pool Sweep, Salt Water, Screen Enclosure
Community Features Boat Ramp, Deed Restrictions, Gated, Golf Carts OK, Sidewalks, Waterfront
Utilities Available Cable Connected, Electricity Connected, Phone Available, Propane, Public, Sewer Connected, Street Lights
Water Access 1
Water Access Desc River
View Golf Course
Roof Type Shingle
Porch Covered, Screened
Attached Garage true
Garage true
Private Pool Yes
Building
Lot Description Level, On Golf Course, Sidewalk, Paved
Story 1
Entry Level One
Foundation Slab
Lot Size Range 1/4 Acre to 21779 Sq. Ft.
Sewer Public Sewer
Water Public
Architectural Style Ranch
Structure Type Stucco
New Construction false
Construction Status Financing
Schools
Middle Schools Buffalo Creek Middle
High Schools Palmetto High
Others
Pets Allowed Yes
HOA Fee Include 24-Hour Guard,Cable TV,Common Area Taxes,Escrow Reserves Fund,Maintenance Grounds
Senior Community No
Ownership Fee Simple
Monthly Total Fees $154
Acceptable Financing Cash, Conventional
Membership Fee Required Required
Listing Terms Cash, Conventional
Special Listing Condition None
Read Less

© 2024 My Florida Regional MLS DBA Stellar MLS. All Rights Reserved.
Bought with KELLER WILLIAMS REALTY SELECT
GET MORE INFORMATION




