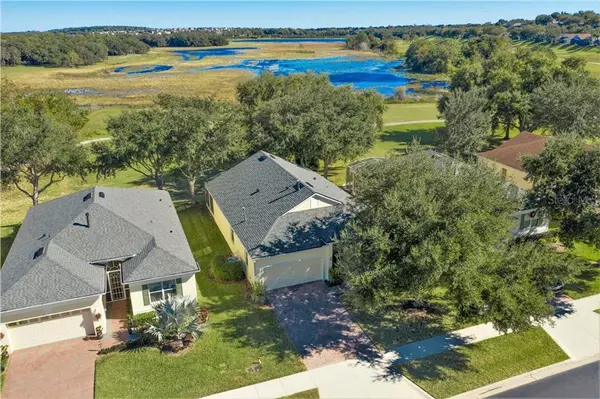For more information regarding the value of a property, please contact us for a free consultation.
2226 CALEDONIAN ST Clermont, FL 34711
Want to know what your home might be worth? Contact us for a FREE valuation!

Our team is ready to help you sell your home for the highest possible price ASAP
Key Details
Sold Price $260,000
Property Type Single Family Home
Sub Type Single Family Residence
Listing Status Sold
Purchase Type For Sale
Square Footage 1,784 sqft
Price per Sqft $145
Subdivision Clermont Summit Greens Ph 02E Rep
MLS Listing ID G5023537
Sold Date 03/02/20
Bedrooms 3
Full Baths 2
Construction Status Inspections,No Contingency
HOA Fees $295/mo
HOA Y/N Yes
Year Built 2005
Annual Tax Amount $3,488
Lot Size 6,098 Sqft
Acres 0.14
Property Description
Looking for a golf course view in a 55 + plus community? Then look no further! This Johanna floor plan offers a formal dining room, a cozy living room, an eat in area and a breakfast bar in the kitchen. The kitchen offers 42" cabinets. The master bedroom has 2 separate walk in closets. The master bathroom has dual sinks, a garden tub and separate shower. The laundry room is spacious and is complete with a washer, dryer and closet pantry. There is an extended screened in tiled floor lanai overlooking the Sanctuary Ridge golf course. This home has mature trees and landscaping, offering lots of shade throughout the year. The roof was replaced in August 2016. The furnace and AC unit were replaced in June 2016. The exterior of the house was painted in November 2017 and the stainless steel refrigerator was replaced in March 2015. Resort style amenities include indoor/outdoor pool, clay tennis courts, fitness room, multi-purpose room, billiards room, shuffleboard, bocce ball, card room, a ballroom, dry saunas & even a craft/ceramic room. Come and check out this community for yourself!
Location
State FL
County Lake
Community Clermont Summit Greens Ph 02E Rep
Zoning PUD
Interior
Interior Features Ceiling Fans(s), Eat-in Kitchen, High Ceilings, Kitchen/Family Room Combo, Open Floorplan, Solid Wood Cabinets, Walk-In Closet(s), Window Treatments
Heating Central, Natural Gas
Cooling Central Air
Flooring Carpet, Ceramic Tile
Fireplace false
Appliance Dishwasher, Dryer, Gas Water Heater, Microwave, Refrigerator, Washer
Laundry Inside, Laundry Room
Exterior
Exterior Feature Irrigation System, Sliding Doors
Garage Spaces 2.0
Community Features Gated, Golf Carts OK, Golf, Irrigation-Reclaimed Water, Pool, Sidewalks, Special Community Restrictions, Tennis Courts
Utilities Available Cable Available, Electricity Available, Natural Gas Connected, Public, Sewer Connected, Sprinkler Recycled, Street Lights, Underground Utilities
Amenities Available Clubhouse, Fitness Center, Gated, Lobby Key Required, Maintenance, Pool, Recreation Facilities, Sauna, Shuffleboard Court, Spa/Hot Tub, Tennis Court(s), Vehicle Restrictions
View Y/N 1
View Golf Course, Trees/Woods
Roof Type Shingle
Porch Covered, Enclosed, Patio, Screened
Attached Garage true
Garage true
Private Pool No
Building
Lot Description City Limits, On Golf Course, Sidewalk, Paved
Story 1
Entry Level One
Foundation Slab
Lot Size Range Up to 10,889 Sq. Ft.
Builder Name Leland
Sewer Public Sewer
Water Public
Architectural Style Contemporary
Structure Type Stucco
New Construction false
Construction Status Inspections,No Contingency
Others
Pets Allowed Size Limit, Yes
HOA Fee Include 24-Hour Guard,Cable TV,Common Area Taxes,Pool,Escrow Reserves Fund,Maintenance Structure,Pool,Private Road,Security
Senior Community Yes
Pet Size Extra Large (101+ Lbs.)
Ownership Fee Simple
Monthly Total Fees $295
Acceptable Financing Cash, Conventional, FHA, VA Loan
Membership Fee Required Required
Listing Terms Cash, Conventional, FHA, VA Loan
Num of Pet 2
Special Listing Condition None
Read Less

© 2024 My Florida Regional MLS DBA Stellar MLS. All Rights Reserved.
Bought with COLDWELL BANKER RESIDENTIAL RE
GET MORE INFORMATION




