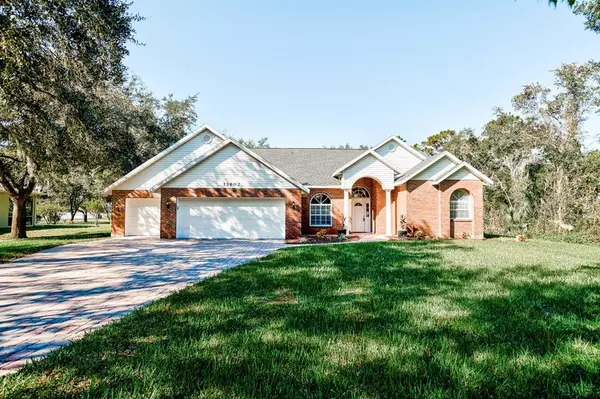For more information regarding the value of a property, please contact us for a free consultation.
13602 5TH AVE NE Bradenton, FL 34212
Want to know what your home might be worth? Contact us for a FREE valuation!

Our team is ready to help you sell your home for the highest possible price ASAP
Key Details
Sold Price $478,000
Property Type Single Family Home
Sub Type Single Family Residence
Listing Status Sold
Purchase Type For Sale
Square Footage 3,421 sqft
Price per Sqft $139
Subdivision Mill Creek Ph V B
MLS Listing ID A4452295
Sold Date 02/12/20
Bedrooms 5
Full Baths 3
Construction Status No Contingency
HOA Fees $31/ann
HOA Y/N Yes
Year Built 1997
Annual Tax Amount $4,173
Lot Size 0.570 Acres
Acres 0.57
Property Description
Premium Custom Home In A Coveted Neighborhood! Welcome home to this beautifully updated 5+ bed, 3 bath, 3-car garage home located in the highly sought after Mill Creek. Upon entry you’re greeted w/ tall ceilings, plenteous natural light, decorative arches, crown molding, fresh paint, upgraded fixtures & a spacious open plan. This home also offers brand new carpeting, beautiful Pergo laminate floors & tile in all bathrooms. Some premium upgrades include a brand new roof in 2019 w/ 10yr builder warranty & 30 yr GAF gold roof warranty, extra thick block walls w/full brick exterior & a spacious FROG! (finished room above garage). The Formal living/dining room features chandelier lighting, crown molding, plantation shutters, decorative columns w/arched entryways, chair rails & access to the butlers pantry. The large family room is made complete w/ a vintage brick wood burning fireplace, lighted ceiling fan & french doors w/ transom glass window leading to the exterior! Prepare a feast in the spacious gourmet kitchen that boasts recessed lighting, butlers pantry, brand new stainless appliances, extended granite counters, wood cabinets w/ below lighting + breakfast bar & nook. The private master suite features plant shelving, his & her closets, plantation shutters & a lighted fan. The luxurious master bath boasts a garden tub, dual sink vanity, private water closet & walk-in tile shower. Relax on one of 3 open paver patios while enjoying the breath taking preserves. Call today to schedule your private showing!
Location
State FL
County Manatee
Community Mill Creek Ph V B
Zoning PDR
Rooms
Other Rooms Attic, Bonus Room, Breakfast Room Separate, Family Room, Inside Utility, Loft
Interior
Interior Features Built-in Features, Ceiling Fans(s), Crown Molding, Dry Bar, Eat-in Kitchen, High Ceilings, Kitchen/Family Room Combo, Living Room/Dining Room Combo, Open Floorplan, Other, Solid Wood Cabinets, Split Bedroom, Stone Counters, Thermostat, Walk-In Closet(s)
Heating Central, Electric, Zoned
Cooling Central Air, Zoned
Flooring Carpet, Laminate, Tile
Fireplaces Type Family Room, Wood Burning
Furnishings Unfurnished
Fireplace true
Appliance Dishwasher, Disposal, Microwave, Range, Refrigerator
Laundry Inside, Laundry Room, Other
Exterior
Exterior Feature Irrigation System, Lighting, Rain Gutters
Parking Features Garage Door Opener
Garage Spaces 3.0
Community Features Deed Restrictions, Park, Playground, Sidewalks
Utilities Available Public, Sprinkler Well
Amenities Available Basketball Court, Fence Restrictions, Park, Vehicle Restrictions
View Trees/Woods
Roof Type Shingle
Porch Rear Porch
Attached Garage true
Garage true
Private Pool No
Building
Lot Description Oversized Lot, Paved
Story 2
Entry Level Two
Foundation Slab
Lot Size Range 1/2 Acre to 1 Acre
Sewer Public Sewer
Water Public, Well
Structure Type Block,Brick
New Construction false
Construction Status No Contingency
Schools
Elementary Schools Gene Witt Elementary
Middle Schools Carlos E. Haile Middle
High Schools Lakewood Ranch High
Others
Pets Allowed Yes
HOA Fee Include Common Area Taxes,Management
Senior Community No
Ownership Fee Simple
Monthly Total Fees $31
Acceptable Financing Cash, Conventional, FHA, VA Loan
Membership Fee Required Required
Listing Terms Cash, Conventional, FHA, VA Loan
Special Listing Condition None
Read Less

© 2024 My Florida Regional MLS DBA Stellar MLS. All Rights Reserved.
Bought with RE/MAX ALLIANCE GROUP
GET MORE INFORMATION




