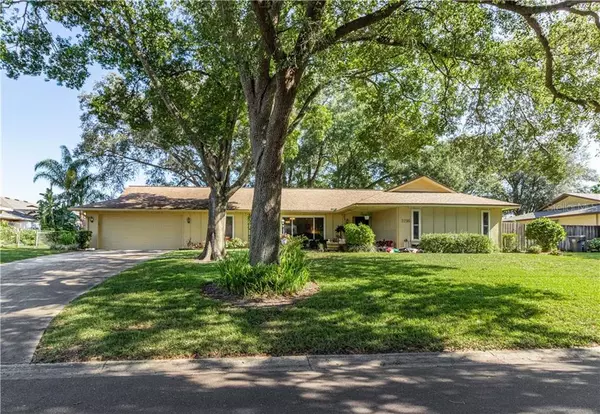For more information regarding the value of a property, please contact us for a free consultation.
2216 KRISTA LN Brandon, FL 33511
Want to know what your home might be worth? Contact us for a FREE valuation!

Our team is ready to help you sell your home for the highest possible price ASAP
Key Details
Sold Price $269,900
Property Type Single Family Home
Sub Type Single Family Residence
Listing Status Sold
Purchase Type For Sale
Square Footage 2,187 sqft
Price per Sqft $123
Subdivision Holiday Hills Unit 4
MLS Listing ID T3211483
Sold Date 01/06/20
Bedrooms 4
Full Baths 2
Half Baths 1
HOA Y/N No
Year Built 1976
Annual Tax Amount $1,627
Lot Size 0.290 Acres
Acres 0.29
Property Description
Welcome to your beautifully updated block home on a HUGE LOT conveniently located on a cul-de-sac road near everything, but out of the way enough for peace and quiet! NO HOA or CDD here! This home features nearly 2,200 square feet of living space with an open floorplan and upgrades throughout. Hardwood floors lead you throughout the main living areas to the kitchen equipped with a NEW gas stove and dishwasher (2019), granite countertops, and solid wood cabinets. Relax in your beautiful backyard where you can enjoy nature from the screened-in porch, dip into your own private HOT TUB or recline on the NEW paver patio (2018)! BONUS- Newer roof (2016), windows (2013) and A/C (2015)! Master bedroom and bath were recently updated with new paint and carpet as well. This one won't last long!!!
Location
State FL
County Hillsborough
Community Holiday Hills Unit 4
Zoning RSC-6
Interior
Interior Features Eat-in Kitchen, Open Floorplan, Solid Surface Counters, Solid Wood Cabinets, Thermostat
Heating Central, Electric, Natural Gas
Cooling Central Air
Flooring Carpet, Tile, Wood
Fireplace false
Appliance Dishwasher, Gas Water Heater, Range, Range Hood, Refrigerator
Laundry Inside, Laundry Room
Exterior
Exterior Feature Rain Gutters, Sliding Doors
Garage Spaces 2.0
Community Features Sidewalks
Utilities Available BB/HS Internet Available, Cable Available, Electricity Connected, Natural Gas Connected, Street Lights
Roof Type Shingle
Porch Patio, Rear Porch, Screened
Attached Garage true
Garage true
Private Pool No
Building
Lot Description Paved
Entry Level One
Foundation Slab
Lot Size Range 1/4 Acre to 21779 Sq. Ft.
Sewer Septic Tank
Water Public
Structure Type Block
New Construction false
Schools
Elementary Schools Brooker-Hb
Middle Schools Burns-Hb
High Schools Bloomingdale-Hb
Others
Pets Allowed Yes
Senior Community No
Ownership Fee Simple
Acceptable Financing Cash, Conventional, FHA, VA Loan
Listing Terms Cash, Conventional, FHA, VA Loan
Special Listing Condition None
Read Less

© 2024 My Florida Regional MLS DBA Stellar MLS. All Rights Reserved.
Bought with FRANK ALBERT REALTY
GET MORE INFORMATION




