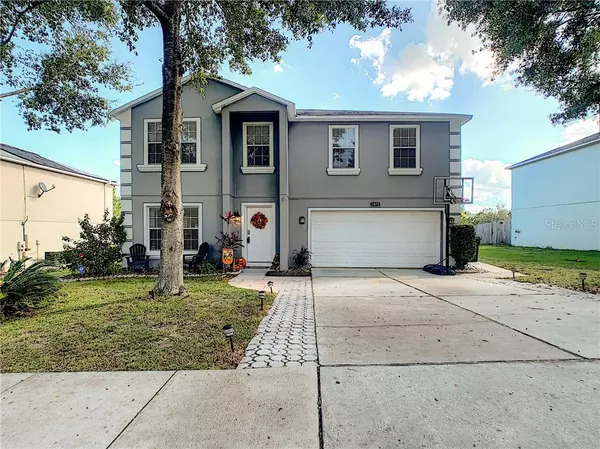For more information regarding the value of a property, please contact us for a free consultation.
1873 RIDGE VALLEY ST Clermont, FL 34711
Want to know what your home might be worth? Contact us for a FREE valuation!

Our team is ready to help you sell your home for the highest possible price ASAP
Key Details
Sold Price $305,000
Property Type Single Family Home
Sub Type Single Family Residence
Listing Status Sold
Purchase Type For Sale
Square Footage 2,529 sqft
Price per Sqft $120
Subdivision Clermont Skyridge Valley Ph 02 Lt 130
MLS Listing ID G5022736
Sold Date 12/16/19
Bedrooms 4
Full Baths 2
Half Baths 1
Construction Status Appraisal,Financing,Inspections
HOA Fees $61/qua
HOA Y/N Yes
Year Built 2003
Annual Tax Amount $3,450
Lot Size 9,583 Sqft
Acres 0.22
Property Description
Pool home with 4 bedroom and 2 bathrooms. Lots of upgrades in 2018 to include, stainless appliances, granite counter top, interior paint, wood plank tile floors on first floor and laminate on the second. This pool was installed only 1 year ago and has a huge pool deck to entertain family and guests. Did I mention it is a South Facing, solar heated pool. The exterior of the home was just painted this year. The first floor has a nice size living and dinning room as you walk into the house. As you go to the back of the home there is the kitchen and a family room. The kitchen is open to the family room, again to entertain. When you go upstairs you will find 3 spacious spare bedrooms. The master bedroom is very large to where you could put a sitting area or makeup station and still have plenty of room. The master bath also has the wonderful wood plank tile and a tub or shower for your preference. The master closet is a large walk in closet with plenty of room. This low HOA fee pays for a playground, tennis court and basketball court to use at your leisure.
Location
State FL
County Lake
Community Clermont Skyridge Valley Ph 02 Lt 130
Zoning R-1
Interior
Interior Features Ceiling Fans(s)
Heating Central
Cooling Central Air
Flooring Laminate, Tile
Furnishings Unfurnished
Fireplace false
Appliance Dishwasher, Microwave, Range, Refrigerator
Laundry Inside, Laundry Room
Exterior
Exterior Feature Sliding Doors
Garage Spaces 2.0
Pool Child Safety Fence, Gunite, In Ground, Screen Enclosure, Solar Cover, Solar Heat
Community Features Playground, Tennis Courts
Utilities Available Public
Amenities Available Basketball Court, Playground, Tennis Court(s)
Roof Type Shingle
Porch Screened
Attached Garage true
Garage true
Private Pool Yes
Building
Lot Description Sidewalk
Entry Level Two
Foundation Slab
Lot Size Range Up to 10,889 Sq. Ft.
Sewer Public Sewer
Water Public
Structure Type Wood Frame
New Construction false
Construction Status Appraisal,Financing,Inspections
Schools
Elementary Schools Grassy Lake Elementary
High Schools Lake Minneola High
Others
Pets Allowed Yes
HOA Fee Include Recreational Facilities
Senior Community No
Ownership Fee Simple
Monthly Total Fees $61
Acceptable Financing Cash, Conventional, FHA, VA Loan
Membership Fee Required Required
Listing Terms Cash, Conventional, FHA, VA Loan
Special Listing Condition None
Read Less

© 2024 My Florida Regional MLS DBA Stellar MLS. All Rights Reserved.
Bought with CENTURY 21 PROFESSIONAL GROUP INC
GET MORE INFORMATION




