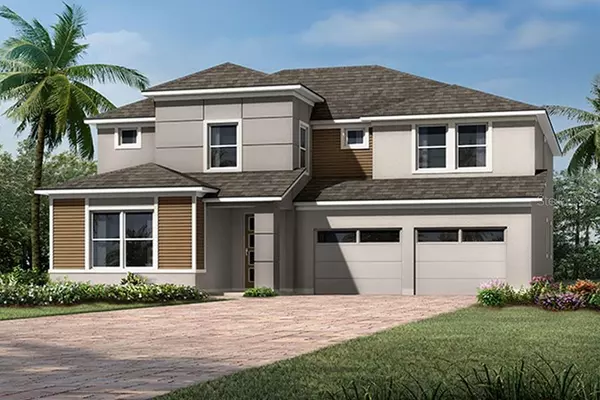For more information regarding the value of a property, please contact us for a free consultation.
16694 OLIVE HILL DR Winter Garden, FL 34787
Want to know what your home might be worth? Contact us for a FREE valuation!

Our team is ready to help you sell your home for the highest possible price ASAP
Key Details
Sold Price $447,130
Property Type Single Family Home
Sub Type Single Family Residence
Listing Status Sold
Purchase Type For Sale
Square Footage 2,785 sqft
Price per Sqft $160
Subdivision Hawksmoor
MLS Listing ID O5816863
Sold Date 05/27/20
Bedrooms 4
Full Baths 2
Half Baths 1
Construction Status Financing
HOA Fees $70/mo
HOA Y/N Yes
Year Built 2019
Annual Tax Amount $1,341
Lot Size 6,098 Sqft
Acres 0.14
Property Description
Living is easy in this impressive, generously spacious residence just minutes from shops, restaurants, and nearby parks perfect for enjoying the Florida sun. Four bedrooms and two and a half bathrooms combine with generous living space and stylish finishes to invite relaxation, encourage entertaining, and embody the essence of true indoor-outdoor living. Special home highlights include double sinks in the hall bathroom, butler's pantry, 9' raised ceilings on the second floor, sloped tray ceilings in the master bedroom, upgraded flooring throughout, a laundry tub drop-in, and a top-of-the-line gourmet kitchen clad with premium finishes and fixtures including upgraded countertops, exquisite backsplash, stainless steel appliances, and angled crown molding.
Location
State FL
County Orange
Community Hawksmoor
Zoning P-D
Interior
Interior Features Coffered Ceiling(s), Crown Molding, Eat-in Kitchen, High Ceilings, Open Floorplan, Thermostat, Tray Ceiling(s), Walk-In Closet(s)
Heating Central
Cooling Central Air
Flooring Carpet, Tile
Fireplace false
Appliance Cooktop, Dishwasher, Disposal, Freezer, Microwave, Refrigerator
Laundry Laundry Room
Exterior
Exterior Feature Lighting, Sidewalk, Sliding Doors
Garage Spaces 2.0
Community Features Fitness Center, Park, Playground, Pool, Sidewalks
Utilities Available Cable Available, Electricity Connected, Phone Available
Amenities Available Clubhouse, Fitness Center, Park, Playground, Pool
Roof Type Shingle
Attached Garage true
Garage true
Private Pool No
Building
Story 2
Entry Level Two
Foundation Slab
Lot Size Range Up to 10,889 Sq. Ft.
Builder Name Mattamy Homes, LLC
Sewer Public Sewer
Water Public
Structure Type Block,Siding,Stucco,Wood Frame
New Construction true
Construction Status Financing
Schools
Elementary Schools Keene Crossing Elementary
Middle Schools Bridgewater Middle
High Schools Windermere High School
Others
Pets Allowed Yes
HOA Fee Include Pool,Pool
Senior Community No
Ownership Fee Simple
Monthly Total Fees $70
Acceptable Financing Cash, Conventional, FHA, VA Loan
Membership Fee Required Required
Listing Terms Cash, Conventional, FHA, VA Loan
Special Listing Condition None
Read Less

© 2024 My Florida Regional MLS DBA Stellar MLS. All Rights Reserved.
Bought with KELLER WILLIAMS AT THE LAKES
GET MORE INFORMATION


