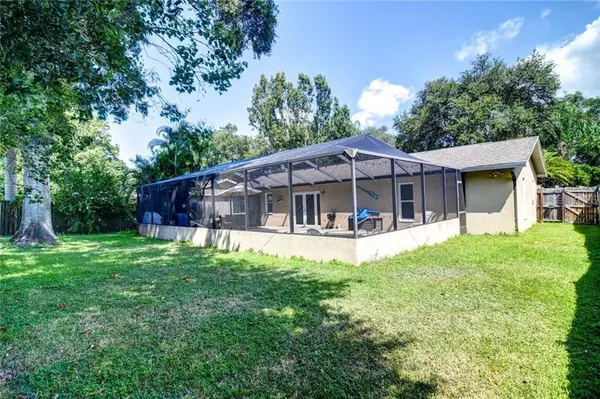For more information regarding the value of a property, please contact us for a free consultation.
10636 SEMINOLE FOREST ST W Seminole, FL 33778
Want to know what your home might be worth? Contact us for a FREE valuation!

Our team is ready to help you sell your home for the highest possible price ASAP
Key Details
Sold Price $305,000
Property Type Single Family Home
Sub Type Single Family Residence
Listing Status Sold
Purchase Type For Sale
Square Footage 1,379 sqft
Price per Sqft $221
Subdivision Seminole Forest
MLS Listing ID U8060341
Sold Date 11/15/19
Bedrooms 3
Full Baths 2
Construction Status No Contingency
HOA Y/N No
Year Built 1980
Annual Tax Amount $1,790
Lot Size 8,276 Sqft
Acres 0.19
Lot Dimensions 72x115
Property Description
Beautiful screened POOL home with a 2 car garage in the HEART of SEMINOLE! Split open floor plan with an INSIDE LAUNDRY ROOM with a UTILITY SINK!! Nice yard in a NON EVAC ZONE! Home is laid out really well feels larger than what is shows on record. Bedrooms are really nice size especially the master and one of the guest bedrooms, very open in the living area, nice size fenced in yard, screened heart shaped pool and nice size lanai which is makes it a pleasure to sit outside and enjoy an evening dip with no bugs. Tile flooring in all the main living area and all bedrooms have laminate no carpet! Ac is serviced every year, R30 insulation has been blown in the attic, enclosure was rescreened in 2017, pool resurfaced in 2014 with a 10 year warranty and pavers put down in 2014, the refrigerator and stove are about 2-3 years new, Kitchen updated and both baths, and so much more! Easy access to Seminole City Center only min. away and also Largo Mall just min. away. Dining, parks, shopping all only 5-10 min. away. Easy access to airports and beaches! Call today to schedule a showing!
Location
State FL
County Pinellas
Community Seminole Forest
Direction W
Rooms
Other Rooms Attic, Inside Utility
Interior
Interior Features Ceiling Fans(s), Eat-in Kitchen, Living Room/Dining Room Combo, Open Floorplan, Solid Surface Counters, Split Bedroom, Walk-In Closet(s), Window Treatments
Heating Central, Electric
Cooling Central Air
Flooring Laminate, Tile
Furnishings Unfurnished
Fireplace false
Appliance Convection Oven, Dishwasher, Disposal, Electric Water Heater, Ice Maker, Microwave, Range, Refrigerator
Laundry Inside, Laundry Room
Exterior
Exterior Feature Fence, French Doors, Lighting, Outdoor Shower, Rain Gutters, Sidewalk
Parking Features Driveway, Garage Door Opener, On Street, Open
Garage Spaces 2.0
Pool Gunite, In Ground, Lighting, Screen Enclosure
Utilities Available Cable Available, Cable Connected, Electricity Available, Electricity Connected, Fiber Optics, Public, Sewer Available, Sewer Connected, Street Lights, Underground Utilities, Water Available
View Pool
Roof Type Shingle
Porch Rear Porch, Screened
Attached Garage true
Garage true
Private Pool Yes
Building
Lot Description City Limits, Sidewalk, Paved
Story 1
Entry Level One
Foundation Slab
Lot Size Range Up to 10,889 Sq. Ft.
Sewer Public Sewer
Water Public
Structure Type Block,Stucco
New Construction false
Construction Status No Contingency
Schools
Elementary Schools Starkey Elementary-Pn
Middle Schools Osceola Middle-Pn
High Schools Osceola Fundamental High-Pn
Others
Pets Allowed Yes
Senior Community No
Ownership Fee Simple
Acceptable Financing Cash, Conventional, FHA, VA Loan
Listing Terms Cash, Conventional, FHA, VA Loan
Special Listing Condition None
Read Less

© 2024 My Florida Regional MLS DBA Stellar MLS. All Rights Reserved.
Bought with KELLER WILLIAMS RLTY SEMINOLE
GET MORE INFORMATION




