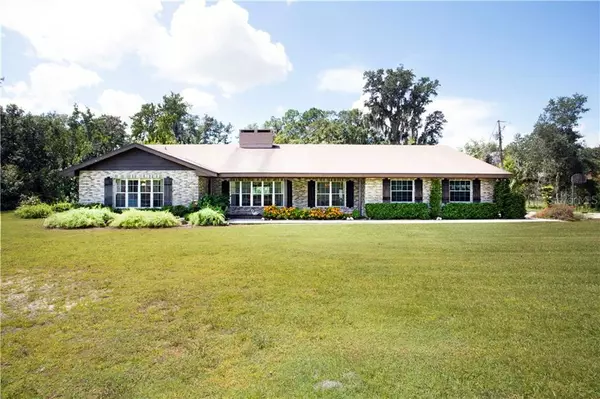For more information regarding the value of a property, please contact us for a free consultation.
4203 PEACOCK RD Plant City, FL 33565
Want to know what your home might be worth? Contact us for a FREE valuation!

Our team is ready to help you sell your home for the highest possible price ASAP
Key Details
Sold Price $388,000
Property Type Single Family Home
Sub Type Single Family Residence
Listing Status Sold
Purchase Type For Sale
Square Footage 2,399 sqft
Price per Sqft $161
Subdivision Unplatted
MLS Listing ID T3199375
Sold Date 02/14/20
Bedrooms 4
Full Baths 3
Construction Status Financing,Inspections
HOA Y/N No
Year Built 1975
Annual Tax Amount $1,689
Lot Size 8.640 Acres
Acres 8.64
Property Description
HUGE PRICE REDUCTION!!! If a oak lined driveway in a peaceful country setting is what you are seeking look no further. This 4 bedroom, 3 full bathroom 2400 square foot home on over 8 acres of property with its gurgling creek, pasture and pond will be the last home you'll need to see. Updated kitchen with raised panel, upgraded cabinets, built in oven, breakfast bar and separate dinette as well as a formal living & dining room. Upgraded laminate flooring throughout and vintage style bathrooms. This home has plenty of space. The 4th bedroom could be used as a in law suite or 2nd master with it's own entry and porch. The property is fenced and currently holds livestock (not included) as well as a barn. This one truly is a little piece of paradise located at the end of Peacock Rd. Make your appointment today for a private tour.
Location
State FL
County Hillsborough
Community Unplatted
Zoning ASC-1
Rooms
Other Rooms Family Room, Formal Dining Room Separate, Formal Living Room Separate, Inside Utility
Interior
Interior Features Ceiling Fans(s), Eat-in Kitchen, Window Treatments
Heating Central, Electric
Cooling Central Air
Flooring Carpet, Ceramic Tile, Laminate
Fireplaces Type Family Room, Wood Burning
Furnishings Unfurnished
Fireplace true
Appliance Built-In Oven, Cooktop, Dishwasher, Electric Water Heater, Microwave, Refrigerator
Exterior
Exterior Feature Fence, Other, Sliding Doors
Parking Features Driveway, Garage Door Opener, Garage Faces Side
Garage Spaces 2.0
Utilities Available Electricity Connected, Private
View Y/N 1
Roof Type Shingle
Attached Garage true
Garage true
Private Pool No
Building
Entry Level One
Foundation Slab
Lot Size Range 5 to less than 10
Sewer Septic Tank
Water Private
Structure Type Block,Stucco
New Construction false
Construction Status Financing,Inspections
Schools
Elementary Schools Cork-Hb
Middle Schools Tomlin-Hb
High Schools Strawberry Crest High School
Others
Senior Community No
Ownership Fee Simple
Special Listing Condition None
Read Less

© 2024 My Florida Regional MLS DBA Stellar MLS. All Rights Reserved.
Bought with KELLER WILLIAMS REALTY SMART
GET MORE INFORMATION




