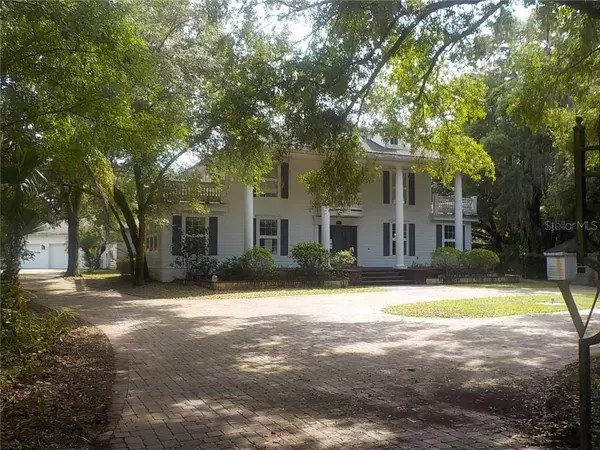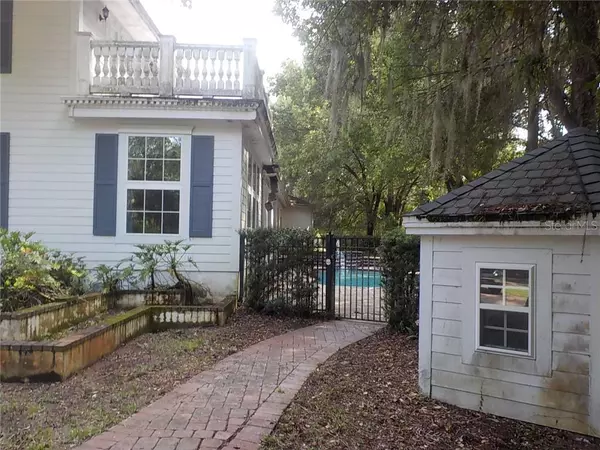For more information regarding the value of a property, please contact us for a free consultation.
17064 COMUNIDAD DE AVILA Lutz, FL 33548
Want to know what your home might be worth? Contact us for a FREE valuation!

Our team is ready to help you sell your home for the highest possible price ASAP
Key Details
Sold Price $787,500
Property Type Single Family Home
Sub Type Single Family Residence
Listing Status Sold
Purchase Type For Sale
Square Footage 7,754 sqft
Price per Sqft $101
Subdivision Crenshaw Acres
MLS Listing ID T3195605
Sold Date 01/07/20
Bedrooms 5
Full Baths 6
Half Baths 1
Construction Status No Contingency
HOA Y/N No
Year Built 2006
Annual Tax Amount $28,468
Lot Size 2.300 Acres
Acres 2.3
Property Description
This home is next to Avila. There are no HOA fees. It is very private and secluded with your own gated entry. There are so many possibilities with this home one of which is turning it into a 7 bedroom home. It has its own wet bar, the kitchen features a cook top, double oven and exhaust over the cook top. Room to fit a very large Refrigerator as well as a standing freezer in the Kitchen. The master features an open shower with body jets a rainfall water shower head above. Not to mention the Jacuzzi type tub. It has its own workout room with a wet and dry sauna. His and hers walk in closets with wood shelving and draws. Double sinks in the master bath. Pool and spa paver driveway, balcony's. Three fireplaces. Master features a reading/entertainment area. If you have a lot of cars this has plenty of room to fit them. This is a must see if you want your own private estate. Close to shopping, houses of worship, restaurants and not to far from the Veterans expressway.
Location
State FL
County Hillsborough
Community Crenshaw Acres
Zoning ASC-1
Rooms
Other Rooms Formal Dining Room Separate, Formal Living Room Separate, Inside Utility, Media Room, Storage Rooms
Interior
Interior Features Cathedral Ceiling(s), Ceiling Fans(s), High Ceilings, Sauna, Solid Surface Counters, Thermostat, Vaulted Ceiling(s), Walk-In Closet(s), Wet Bar, Window Treatments
Heating Electric
Cooling Central Air, Zoned
Flooring Carpet, Tile, Wood
Fireplace true
Appliance Built-In Oven, Cooktop, Water Filtration System
Laundry Inside, Laundry Chute
Exterior
Exterior Feature Dog Run, French Doors, Outdoor Kitchen
Parking Features Circular Driveway, Garage Door Opener, Split Garage
Garage Spaces 4.0
Pool Gunite, In Ground
Utilities Available Electricity Connected
View Pool, Trees/Woods
Roof Type Shingle
Porch Front Porch, Porch
Attached Garage true
Garage true
Private Pool Yes
Building
Lot Description In County, Irregular Lot, Oversized Lot
Story 2
Entry Level Two
Foundation Slab
Lot Size Range Two + to Five Acres
Sewer Septic Tank
Water Well
Architectural Style Contemporary
Structure Type Block,Wood Frame
New Construction false
Construction Status No Contingency
Schools
Elementary Schools Lutz-Hb
Middle Schools Buchanan-Hb
High Schools Steinbrenner High School
Others
Senior Community No
Ownership Fee Simple
Acceptable Financing Cash, Conventional
Listing Terms Cash, Conventional
Special Listing Condition Auction
Read Less

© 2025 My Florida Regional MLS DBA Stellar MLS. All Rights Reserved.
Bought with SPIN REAL ESTATE LLC



