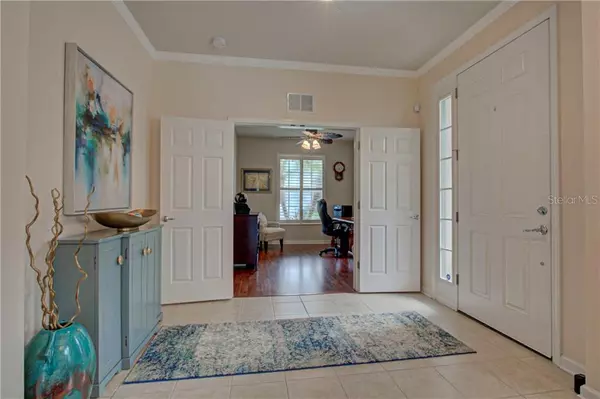For more information regarding the value of a property, please contact us for a free consultation.
10441 48TH CT E Parrish, FL 34219
Want to know what your home might be worth? Contact us for a FREE valuation!

Our team is ready to help you sell your home for the highest possible price ASAP
Key Details
Sold Price $240,000
Property Type Single Family Home
Sub Type Villa
Listing Status Sold
Purchase Type For Sale
Square Footage 1,696 sqft
Price per Sqft $141
Subdivision Harrison Ranch Ph Ib
MLS Listing ID A4443487
Sold Date 10/25/19
Bedrooms 2
Full Baths 2
Condo Fees $378
Construction Status Financing
HOA Fees $9/ann
HOA Y/N Yes
Year Built 2007
Annual Tax Amount $2,803
Lot Size 5,227 Sqft
Acres 0.12
Property Description
This beautiful maintenance free villa has two bedrooms plus den with open floor plan which is located at the most desirable location with gated entrance in Parrish at Harrison Ranch. By entering this gorgeous home you realize how much has been updated in this home that includes crown molding, laminated floors throughout the living room and bedrooms, granite counters in kitchen, plantation shutters and stainless steel appliances. The Air conditioner been replaced March 2016 and on June 2019 installed U.V light system and air filter. Two large sliding glass doors that open to the great size lanai with beautiful private preserve view in the back to relax and enjoy Florida life style.
The amenities offer one pool in gated section and the other section larger community heated pool with club house, playground and two tennis courts and walking trails for any fun events that residents can enjoy. This gorgeous and great value home has it all. Harrison Ranch is short distance to shopping center, outlet mall, restaurants and also about 40 minutes to Tampa Airport and approximate 30 minutes to Gulf Coast beaches and many golf courses in the area for who enjoys golfing.
Location
State FL
County Manatee
Community Harrison Ranch Ph Ib
Zoning PDMU/NCO
Direction E
Interior
Interior Features Ceiling Fans(s), Crown Molding, Open Floorplan, Solid Wood Cabinets, Stone Counters, Walk-In Closet(s)
Heating Electric
Cooling Central Air
Flooring Laminate, Tile
Fireplace false
Appliance Dishwasher, Disposal, Dryer, Microwave, Range, Refrigerator, Washer
Exterior
Exterior Feature Hurricane Shutters, Lighting, Sliding Doors
Parking Features Driveway, Garage Door Opener
Garage Spaces 2.0
Community Features Deed Restrictions, Fitness Center, Gated, Park, Playground, Pool, Sidewalks, Tennis Courts
Utilities Available Cable Available, Cable Connected, Public, Street Lights
Amenities Available Fitness Center, Gated, Maintenance, Park, Playground, Pool, Tennis Court(s)
View Park/Greenbelt
Roof Type Shingle
Porch Covered, Enclosed, Patio, Screened
Attached Garage true
Garage true
Private Pool No
Building
Lot Description Sidewalk
Story 1
Entry Level One
Foundation Slab
Lot Size Range Up to 10,889 Sq. Ft.
Sewer Public Sewer
Water Public
Structure Type Block
New Construction false
Construction Status Financing
Schools
Elementary Schools Blackburn Elementary
Middle Schools Buffalo Creek Middle
High Schools Parrish Community High
Others
Pets Allowed Yes
HOA Fee Include Pool,Maintenance Structure,Maintenance Grounds,Pool,Recreational Facilities,Security
Senior Community No
Ownership Fee Simple
Monthly Total Fees $387
Acceptable Financing Cash, Conventional, FHA, VA Loan
Membership Fee Required Required
Listing Terms Cash, Conventional, FHA, VA Loan
Special Listing Condition None
Read Less

© 2024 My Florida Regional MLS DBA Stellar MLS. All Rights Reserved.
Bought with DALTON WADE INC
GET MORE INFORMATION




