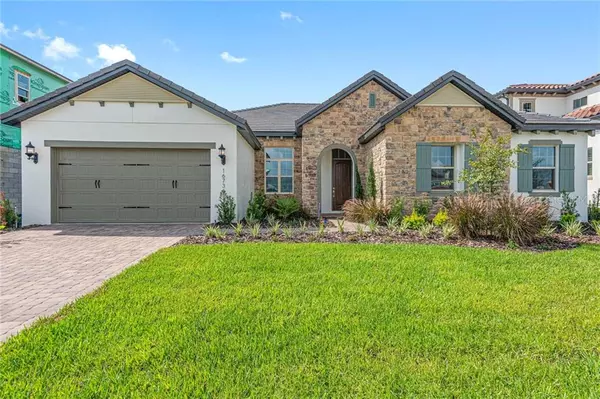For more information regarding the value of a property, please contact us for a free consultation.
16736 RUSTY ANCHOR RD Winter Garden, FL 34787
Want to know what your home might be worth? Contact us for a FREE valuation!

Our team is ready to help you sell your home for the highest possible price ASAP
Key Details
Sold Price $490,000
Property Type Single Family Home
Sub Type Single Family Residence
Listing Status Sold
Purchase Type For Sale
Square Footage 2,700 sqft
Price per Sqft $181
Subdivision Waterside 70'S
MLS Listing ID T3186129
Sold Date 08/26/19
Bedrooms 4
Full Baths 2
Half Baths 1
Construction Status Financing
HOA Fees $239/qua
HOA Y/N Yes
Year Built 2018
Annual Tax Amount $1,321
Lot Size 8,712 Sqft
Acres 0.2
Property Description
Introducing the stunning Carlisle Plan, a lovely one-story home with four bedrooms, three baths, and a tandem three-car garage. This home also includes special features like: a beautiful courtyard style entry, an open great room with casual dining and kitchen with center island and walk-in pantry, providing ease in entertaining, dining, and socializing. The master suite offers a spacious walk-in closet, large shower with separate tub and dual sinks. Three more bedrooms, two baths, an inside laundry room, and powder room complete the first floor. Waterside is less than two miles away from Winter Garden’s historic downtown district; alive with art studios, live theater, and a wide range of restaurants flanking the West Orange Trail. The bustling shops of the Winter Garden Village are also close by, offering a variety of retail, entertainment and dining options. Ideal for families, Waterside is near highly rated schools and the new Florida Hospital campus.
Location
State FL
County Orange
Community Waterside 70'S
Zoning UVPUD
Interior
Interior Features Open Floorplan, Walk-In Closet(s)
Heating Electric
Cooling Central Air
Flooring Carpet, Ceramic Tile
Fireplace false
Appliance Cooktop, Range
Exterior
Exterior Feature Irrigation System, Sidewalk
Parking Features Driveway, Garage Door Opener
Garage Spaces 3.0
Utilities Available Cable Available
Roof Type Tile
Attached Garage false
Garage true
Private Pool No
Building
Lot Description Paved, Private
Entry Level One
Foundation Slab
Lot Size Range Up to 10,889 Sq. Ft.
Builder Name Lennar Homes
Sewer Public Sewer
Water Public
Structure Type Block,Stucco
New Construction true
Construction Status Financing
Schools
Elementary Schools Whispering Oak Elem
Middle Schools Sunridge Middle
High Schools West Orange High
Others
Pets Allowed Yes
Senior Community No
Ownership Fee Simple
Monthly Total Fees $239
Acceptable Financing Cash, Conventional
Membership Fee Required Required
Listing Terms Cash, Conventional
Special Listing Condition None
Read Less

© 2024 My Florida Regional MLS DBA Stellar MLS. All Rights Reserved.
Bought with HOME WISE REALTY GROUP INC
GET MORE INFORMATION




