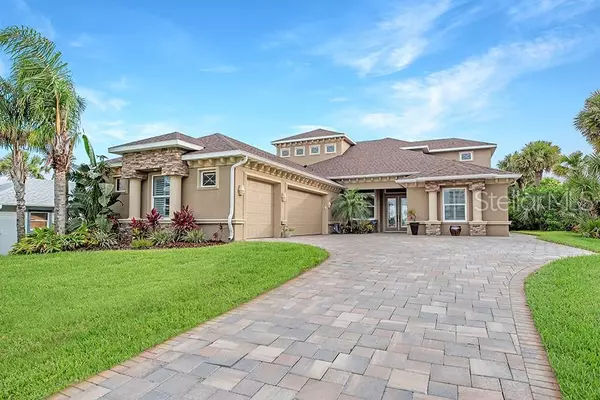For more information regarding the value of a property, please contact us for a free consultation.
3710 CARDINAL BLVD Daytona Beach, FL 32118
Want to know what your home might be worth? Contact us for a FREE valuation!

Our team is ready to help you sell your home for the highest possible price ASAP
Key Details
Sold Price $1,075,000
Property Type Single Family Home
Sub Type Single Family Residence
Listing Status Sold
Purchase Type For Sale
Square Footage 3,692 sqft
Price per Sqft $291
Subdivision Halifax Estates
MLS Listing ID V4908114
Sold Date 06/30/20
Bedrooms 3
Full Baths 3
Construction Status Inspections
HOA Y/N No
Year Built 2007
Annual Tax Amount $15,686
Lot Size 0.510 Acres
Acres 0.51
Lot Dimensions 75x295
Property Description
Here you will find, a 2007 Custom built riverfront pool home with three bedrooms, three bathrooms, office, movie theater, observation room, boat dock and lift all situated high over the Halifax Intracoastal river. You can be to the inlet in only a short fifteen minute boat ride. This home has as an open floor plan complete with crown molding throughout, plantation shutters, stone fireplace and volume ceilings. Beautiful kitchen that has a gas range, prep sink, integrated built in refrigerator, custom cabinetry, range hood and pot filler. The movie theater has seating for seven, movie screen and surround sound. Located just off of the upstairs master suite is the observatory for watching sunsets and starry nights. Downstairs is the 2nd master suite option with direct access to the screened, pavered pool deck. Additionally, the pool deck has piped in gas to three fire pits, grill and heated spa. There is plenty of extra space for relaxation and entertainment. The circular pavered, driveway, has a large welcoming fountain which leads up to the home and three car garage. Roof was replaced in 2017 and both HVAC systems replaced approximately five years ago. Walk to the beach and located close restaurants and shopping. 60 Minutes to Orlando or St. Augustine.
Location
State FL
County Volusia
Community Halifax Estates
Zoning 01R3
Rooms
Other Rooms Den/Library/Office, Inside Utility, Loft, Media Room
Interior
Interior Features Built-in Features, Ceiling Fans(s), Central Vaccum, Crown Molding, High Ceilings, Solid Surface Counters, Solid Wood Cabinets, Split Bedroom, Thermostat, Tray Ceiling(s), Walk-In Closet(s), Window Treatments
Heating Central, Electric, Zoned
Cooling Central Air, Zoned
Flooring Carpet, Ceramic Tile
Fireplace true
Appliance Built-In Oven, Convection Oven, Dishwasher, Disposal, Dryer, Exhaust Fan, Gas Water Heater, Microwave, Range Hood, Refrigerator, Wine Refrigerator
Laundry Inside, Laundry Room
Exterior
Exterior Feature Balcony, Irrigation System, Lighting, Outdoor Grill, Outdoor Kitchen, Rain Gutters, Sliding Doors
Parking Features Circular Driveway, Driveway, Garage Door Opener, Garage Faces Side, Oversized, Workshop in Garage
Garage Spaces 3.0
Pool Gunite, In Ground, Lighting, Outside Bath Access, Pool Sweep, Salt Water, Screen Enclosure, Tile
Utilities Available Electricity Connected, Propane, Sewer Connected, Sprinkler Well
Waterfront Description Intracoastal Waterway,River Front
View Y/N 1
Water Access 1
Water Access Desc Intracoastal Waterway,River
View Water
Roof Type Shingle
Porch Covered, Front Porch, Patio, Porch, Rear Porch, Screened
Attached Garage true
Garage true
Private Pool Yes
Building
Lot Description Irregular Lot, Near Marina, Oversized Lot, Paved, Unincorporated
Entry Level Two
Foundation Slab
Lot Size Range 1/2 Acre to 1 Acre
Sewer Public Sewer
Water Public
Architectural Style Contemporary
Structure Type Block,Stone,Stucco
New Construction false
Construction Status Inspections
Schools
Elementary Schools R.J. Longstreet Elem
Middle Schools Silver Sands Middle
High Schools Spruce Creek High School
Others
Pets Allowed Yes
Senior Community No
Ownership Fee Simple
Acceptable Financing Conventional, Other
Listing Terms Conventional, Other
Special Listing Condition None
Read Less

© 2024 My Florida Regional MLS DBA Stellar MLS. All Rights Reserved.
Bought with RE/MAX SIGNATURE
GET MORE INFORMATION




