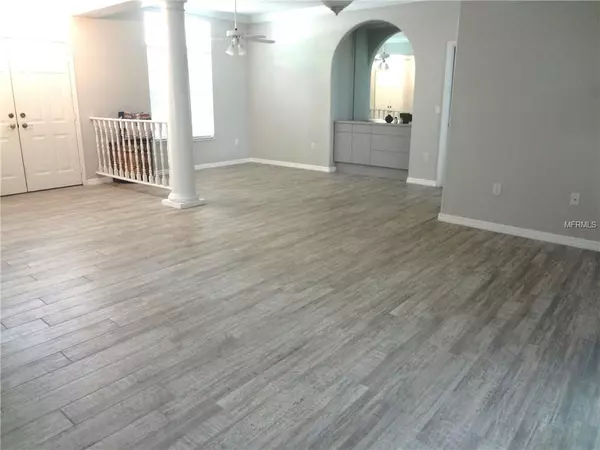For more information regarding the value of a property, please contact us for a free consultation.
13634 7TH AVENUE CIR NE Bradenton, FL 34212
Want to know what your home might be worth? Contact us for a FREE valuation!

Our team is ready to help you sell your home for the highest possible price ASAP
Key Details
Sold Price $2,880
Property Type Single Family Home
Sub Type Single Family Residence
Listing Status Sold
Purchase Type For Sale
Square Footage 3,138 sqft
Price per Sqft $0
Subdivision Mill Creek Ph V B
MLS Listing ID A4432605
Sold Date 09/24/19
Bedrooms 5
Full Baths 3
HOA Fees $37/ann
HOA Y/N Yes
Year Built 1998
Annual Tax Amount $4,745
Lot Size 0.800 Acres
Acres 0.8
Property Description
Owner has moved and ready to sell this Large 4 bdrm + Office, 3 Bath Pool Home located on a 3/4 Ac Lot! Designed for the Entertainer, this home has both Formals and a 30x15 Fam Rm that opens to the Kitchen and Pool/Lanai, this Home Screams PARTY!!! The Master Suite is off by itself and the Auxiliary Bdrms are Located in a Separate Hall at the Back of the House as well, the Office is there too! One of the Aux Bedrooms has a Private Entrance into the Home and could very easily be a Mother In Law Set up! Each Bedroom has a Walk in Closet and there are Three Full Baths one of which has Double Vanities and a Separate Tub and Shower with a Bidet. The Pool Area is Huge and there is Plenty of Space for both the Shaded Needs and the Open Cage for the Sunbathers! The Lot is nearly an AC and is Fully Wooded at the Rear but also has a Tributary that is located at the Very Back of the Lot, it is from the Manatee River. So Many Opportunities with this Home, just Needs a Little Love!! Take the Plain Palette and Make It Your Special Lifestyle!
Location
State FL
County Manatee
Community Mill Creek Ph V B
Zoning PDR
Direction NE
Rooms
Other Rooms Breakfast Room Separate, Den/Library/Office, Formal Dining Room Separate, Formal Living Room Separate, Inside Utility, Interior In-Law Apt
Interior
Interior Features Cathedral Ceiling(s), Ceiling Fans(s), Central Vaccum, High Ceilings, Kitchen/Family Room Combo, Open Floorplan, Split Bedroom, Vaulted Ceiling(s), Walk-In Closet(s)
Heating Central, Electric, Heat Pump, Zoned
Cooling Central Air, Zoned
Flooring Carpet, Ceramic Tile
Fireplaces Type Family Room
Furnishings Unfurnished
Fireplace true
Appliance Dishwasher, Disposal, Dryer, Electric Water Heater, Microwave, Range, Refrigerator, Washer
Laundry Inside, Laundry Room
Exterior
Exterior Feature Irrigation System, Sliding Doors
Parking Features Driveway, Garage Faces Side, On Street
Garage Spaces 3.0
Pool Auto Cleaner, Gunite, In Ground, Screen Enclosure
Community Features Deed Restrictions
Utilities Available BB/HS Internet Available, Cable Available, Electricity Connected, Phone Available, Public, Sprinkler Meter
Amenities Available Fence Restrictions
Water Access 1
Water Access Desc Creek
View Trees/Woods
Roof Type Shingle
Porch Covered, Enclosed, Porch
Attached Garage true
Garage true
Private Pool Yes
Building
Lot Description In County
Entry Level One
Foundation Slab
Lot Size Range 1/2 Acre to 1 Acre
Sewer Public Sewer
Water Public
Architectural Style Florida
Structure Type Block,Siding
New Construction false
Schools
Elementary Schools Gene Witt Elementary
Middle Schools Carlos E. Haile Middle
High Schools Braden River High
Others
Pets Allowed Yes
Senior Community No
Ownership Fee Simple
Monthly Total Fees $37
Acceptable Financing Cash, Conventional
Membership Fee Required Required
Listing Terms Cash, Conventional
Special Listing Condition None
Read Less

© 2024 My Florida Regional MLS DBA Stellar MLS. All Rights Reserved.
Bought with BLAKELEY & ASSOCIATES REALTY
GET MORE INFORMATION




