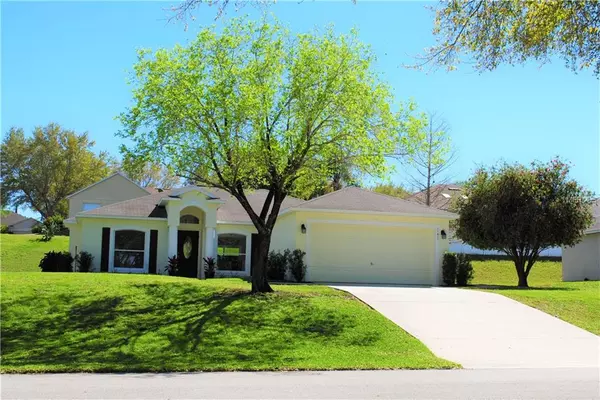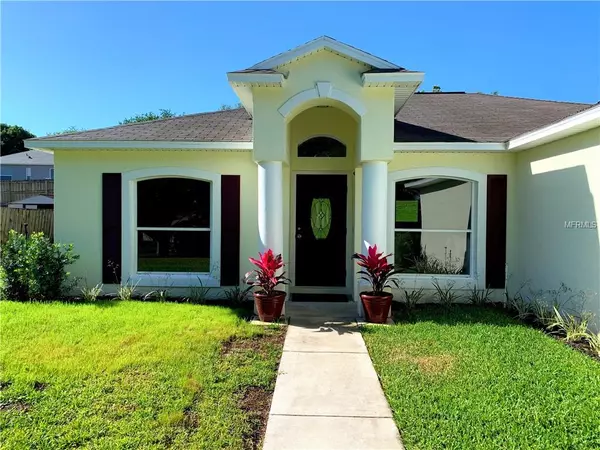For more information regarding the value of a property, please contact us for a free consultation.
11611 PINELOCH LOOP Clermont, FL 34711
Want to know what your home might be worth? Contact us for a FREE valuation!

Our team is ready to help you sell your home for the highest possible price ASAP
Key Details
Sold Price $221,900
Property Type Single Family Home
Sub Type Single Family Residence
Listing Status Sold
Purchase Type For Sale
Square Footage 1,414 sqft
Price per Sqft $156
Subdivision Pineloch Ph I Sub
MLS Listing ID G5013994
Sold Date 05/07/19
Bedrooms 3
Full Baths 2
Construction Status Appraisal,Financing,Inspections
HOA Fees $33/qua
HOA Y/N Yes
Year Built 2000
Annual Tax Amount $2,411
Lot Size 10,018 Sqft
Acres 0.23
Property Description
Wanted: NEW FOREVER FAMILY! This gorgeous home has recently been renovated and updated. The gourmet kitchen features solid surface counter tops, beautiful new white cabinets, new stainless steel appliances, and a movable kitchen island with storage! There is also a breakfast bar and this open floor plan is perfect for entertaining, as the kitchen opens up to the great room. This 3/2 also features a den/office or possible 4th bedroom, as it does have a closet. This is a split bedroom plan with nicely sized secondary bedrooms. There is new tile flooring and cabinets/fixtures in both bathrooms, brand new carpet in all bedrooms, with new laminate flooring in the main living areas. From the kitchen, there is a beautiful view of the lake across the street. The yard is huge and this community is close to shopping, restaurants, etc. There is new paint inside and outside and this beautiful home is not going to last long, so schedule your showing today!
Location
State FL
County Lake
Community Pineloch Ph I Sub
Zoning R-6
Rooms
Other Rooms Den/Library/Office
Interior
Interior Features Ceiling Fans(s), Eat-in Kitchen, Kitchen/Family Room Combo, Open Floorplan, Solid Surface Counters, Split Bedroom, Vaulted Ceiling(s), Walk-In Closet(s)
Heating Central, Electric
Cooling Central Air
Flooring Carpet, Laminate, Tile
Furnishings Unfurnished
Fireplace false
Appliance Dishwasher, Electric Water Heater, Microwave, Range, Refrigerator
Laundry Inside, Laundry Closet
Exterior
Exterior Feature Irrigation System, Sliding Doors
Garage Spaces 2.0
Community Features None
Utilities Available BB/HS Internet Available, Cable Connected, Electricity Connected, Underground Utilities
View Y/N 1
Roof Type Shingle
Porch None
Attached Garage true
Garage true
Private Pool No
Building
Lot Description Gentle Sloping, Paved
Foundation Slab
Lot Size Range Up to 10,889 Sq. Ft.
Sewer Septic Tank
Water Public
Structure Type Block,Stucco
New Construction false
Construction Status Appraisal,Financing,Inspections
Others
Pets Allowed Yes
Senior Community No
Ownership Fee Simple
Monthly Total Fees $33
Acceptable Financing Cash, Conventional, FHA, VA Loan
Membership Fee Required Required
Listing Terms Cash, Conventional, FHA, VA Loan
Special Listing Condition None
Read Less

© 2024 My Florida Regional MLS DBA Stellar MLS. All Rights Reserved.
Bought with LUXURY REALTY, INC.
GET MORE INFORMATION




