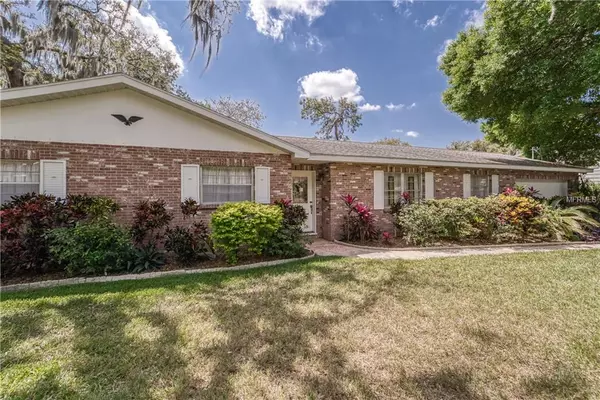For more information regarding the value of a property, please contact us for a free consultation.
117 ASHBROOK DR Brandon, FL 33511
Want to know what your home might be worth? Contact us for a FREE valuation!

Our team is ready to help you sell your home for the highest possible price ASAP
Key Details
Sold Price $233,000
Property Type Single Family Home
Sub Type Single Family Residence
Listing Status Sold
Purchase Type For Sale
Square Footage 1,549 sqft
Price per Sqft $150
Subdivision Crestwood Estates
MLS Listing ID T3165322
Sold Date 05/30/19
Bedrooms 3
Full Baths 2
Construction Status Appraisal,Financing,Inspections
HOA Y/N No
Year Built 1967
Annual Tax Amount $2,895
Lot Size 0.320 Acres
Acres 0.32
Property Description
ENTERTAINER’S DELIGHT! Located in the heart of Brandon, this beautiful home features a large lot and HUGE POOL with plenty of deck space and a true “deep end!” Bring your boat or RV - NO HOA or CDD in this quiet tree-lined community. The brick facade welcomes you into the front door where you will find a picturesque semi-open concept floor plan with beautiful wood floors. Storage abounds with extensive cabinetry in the garage and shed out back - either would make an ideal workshop. Homes like this don’t come along very often so don’t wait - with some minor updates this could be the home of your dreams!
Location
State FL
County Hillsborough
Community Crestwood Estates
Zoning RSC-6
Interior
Interior Features Built-in Features, Ceiling Fans(s), Open Floorplan
Heating Central
Cooling Central Air
Flooring Carpet, Ceramic Tile, Wood
Fireplace false
Appliance Dishwasher, Disposal, Electric Water Heater, Microwave, Range, Refrigerator, Water Softener
Laundry In Garage
Exterior
Exterior Feature Fence, Irrigation System, Rain Gutters, Sliding Doors, Storage
Garage Spaces 2.0
Pool Gunite, In Ground, Screen Enclosure
Utilities Available Cable Available, Water Available
Roof Type Shingle
Porch Screened
Attached Garage true
Garage true
Private Pool Yes
Building
Lot Description In County, Oversized Lot, Paved
Foundation Slab
Lot Size Range 1/4 Acre to 21779 Sq. Ft.
Sewer Septic Tank
Water None
Structure Type Block,Brick,Concrete,Stucco
New Construction false
Construction Status Appraisal,Financing,Inspections
Others
Senior Community No
Ownership Fee Simple
Special Listing Condition None
Read Less

© 2024 My Florida Regional MLS DBA Stellar MLS. All Rights Reserved.
Bought with YOU HAVE REALTY LLC
GET MORE INFORMATION




