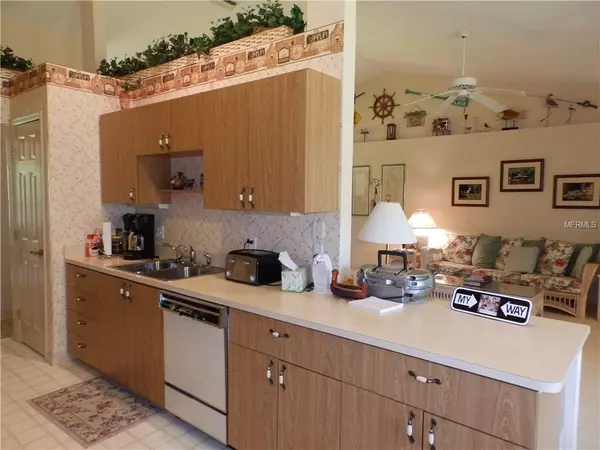For more information regarding the value of a property, please contact us for a free consultation.
24913 HOLIDAY RD Astor, FL 32102
Want to know what your home might be worth? Contact us for a FREE valuation!

Our team is ready to help you sell your home for the highest possible price ASAP
Key Details
Sold Price $289,500
Property Type Single Family Home
Sub Type Single Family Residence
Listing Status Sold
Purchase Type For Sale
Square Footage 2,035 sqft
Price per Sqft $142
Subdivision Holiday Haven Campsites Unit 02
MLS Listing ID V4906307
Sold Date 07/26/19
Bedrooms 3
Full Baths 2
Half Baths 1
Construction Status Financing,Inspections
HOA Y/N No
Year Built 1993
Annual Tax Amount $3,146
Lot Size 0.260 Acres
Acres 0.26
Lot Dimensions 100x120
Property Description
NEW LOWER PRICE! Beautiful canal front custom home with three bedrooms, two baths and a half bath in the game room. Direct access to the Saint johns river with miles and miles of scenic waterways and some of the best fishing in the country. This house would be perfect for full-time residency with over 2000 ft.² of living area or it's low maintenance enough for a second home. It has a bright and open floor plan with lots of windows for natural light and beautiful views. There's a large covered porch to enjoy the private backyard and canal, a large detached two car garage with a recreation room and a half bath. Come enjoy all that Central Florida has to offer, just a short distance to the beach. The current owner has made an extensive list of improvements to the home including an architectural shingle roof, air-conditioning system, Paint inside and out, upgraded the seawall and boathouse, new concrete walkways etc. there is a list of improvements both interior and exterior attached in MLS. There's a covered boat house with electric left and a seawall/dock that will fit a large boat.
Location
State FL
County Lake
Community Holiday Haven Campsites Unit 02
Zoning R-7
Rooms
Other Rooms Bonus Room, Formal Dining Room Separate, Great Room, Inside Utility
Interior
Interior Features Cathedral Ceiling(s), Ceiling Fans(s), Eat-in Kitchen, High Ceilings, Open Floorplan, Split Bedroom, Vaulted Ceiling(s), Window Treatments
Heating Central, Electric, Wall Units / Window Unit
Cooling Central Air
Flooring Carpet, Linoleum, Vinyl
Fireplaces Type Gas, Living Room
Fireplace true
Appliance Dishwasher, Disposal, Dryer, Electric Water Heater, Microwave, Range, Refrigerator, Washer
Laundry Inside
Exterior
Exterior Feature Irrigation System, Rain Gutters, Sidewalk, Storage
Parking Features Bath In Garage, Garage Door Opener, Workshop in Garage
Garage Spaces 2.0
Utilities Available BB/HS Internet Available, Cable Available, Electricity Connected, Public
Waterfront Description Canal - Freshwater
View Y/N 1
Water Access 1
Water Access Desc Canal - Freshwater,River
View Water
Roof Type Shingle
Porch Covered, Deck, Patio, Porch
Attached Garage false
Garage true
Private Pool No
Building
Lot Description In County, Level, Paved, Unincorporated
Entry Level One
Foundation Slab
Lot Size Range 1/4 Acre to 21779 Sq. Ft.
Sewer Public Sewer
Water Canal/Lake For Irrigation, Public
Architectural Style Contemporary, Traditional
Structure Type Block,Stucco
New Construction false
Construction Status Financing,Inspections
Schools
Elementary Schools Spring Creek Elem
Middle Schools Umatilla Middle
High Schools Umatilla High
Others
Senior Community No
Ownership Fee Simple
Acceptable Financing Cash, Conventional
Membership Fee Required None
Listing Terms Cash, Conventional
Special Listing Condition None
Read Less

© 2025 My Florida Regional MLS DBA Stellar MLS. All Rights Reserved.
Bought with CHARLES RUTENBERG REALTY ORLANDO



