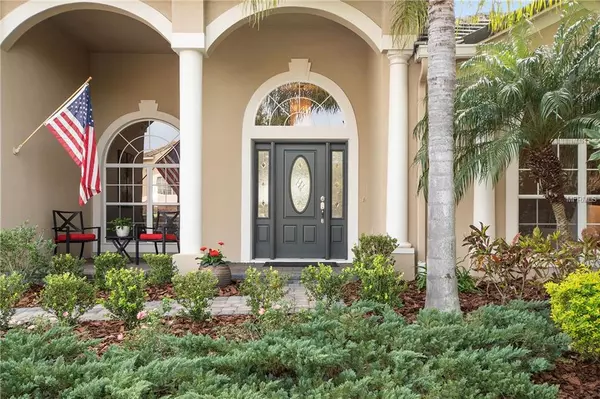For more information regarding the value of a property, please contact us for a free consultation.
2100 BLACK LAKE BLVD Winter Garden, FL 34787
Want to know what your home might be worth? Contact us for a FREE valuation!

Our team is ready to help you sell your home for the highest possible price ASAP
Key Details
Sold Price $495,000
Property Type Single Family Home
Sub Type Single Family Residence
Listing Status Sold
Purchase Type For Sale
Square Footage 3,836 sqft
Price per Sqft $129
Subdivision Stoneybrook West Unit 7
MLS Listing ID O5764518
Sold Date 05/02/19
Bedrooms 4
Full Baths 4
Construction Status Appraisal,Financing,Inspections
HOA Fees $166/qua
HOA Y/N Yes
Year Built 2007
Annual Tax Amount $5,591
Lot Size 9,583 Sqft
Acres 0.22
Lot Dimensions 130x75x130x75
Property Description
You can see the Community Pool, Pier,Tennis Courts & Clubhouse from the front of this Gorgeous Home in Stoneybrook West. 4 bedroom, 4 bathroom, home featuring oversized lanai with travertine pavers overlooking expansive green space. You are welcomed by a spacious open living and dining room, with a large sliding door opening to the lanai. The Master Suite with tray ceiling on the first floor offers a large bedroom, bath and additional room that you enter from the master bath or front hallway. This room offers many options, a nursery, walk-in closet, office/den. Solid wood cabinets and new built in microwave in kitchen. Oversized family room with a gas burning fireplace, built in cabinets with shelving & french doors to allow easy access to screened in lanai. 3 bedrooms are also located on this side of the home, giving your master bedroom privacy. The 2nd floor bonus room has been uniquely designed for many options to maximize the space. The room offers a built in wet bar/kitchen area with large porcelain farm house sink with touch faucet and beverage refrigerator, built in shelving, counter for stools & surround sound system. The additional room 9ft x 8ft within the large bonus room is now Temperature Controlled Storage with built in shelving. This space also offers many options, continue to use as storage, an office or even a bedroom. Full bath and additional storage located on second floor. Two newer A/C units, additional front room, living, dining and stairs have all new carpet.
Location
State FL
County Orange
Community Stoneybrook West Unit 7
Zoning PUD
Rooms
Other Rooms Bonus Room, Den/Library/Office, Family Room, Formal Dining Room Separate, Formal Living Room Separate, Inside Utility, Storage Rooms
Interior
Interior Features Built-in Features, Ceiling Fans(s), Crown Molding, Eat-in Kitchen, High Ceilings, Open Floorplan, Solid Wood Cabinets, Split Bedroom, Stone Counters, Tray Ceiling(s), Walk-In Closet(s), Window Treatments
Heating Central, Electric
Cooling Central Air
Flooring Carpet, Ceramic Tile, Laminate, Wood
Fireplaces Type Gas, Family Room
Furnishings Unfurnished
Fireplace true
Appliance Dishwasher, Disposal, Dryer, Electric Water Heater, Microwave, Range, Refrigerator, Washer
Laundry Inside
Exterior
Exterior Feature French Doors, Irrigation System, Lighting, Sliding Doors, Sprinkler Metered
Parking Features Driveway, Garage Door Opener
Garage Spaces 3.0
Community Features Association Recreation - Owned, Deed Restrictions, Fishing, Fitness Center, Gated, Golf Carts OK, Park, Playground, Pool, Sidewalks, Tennis Courts, Water Access, Waterfront
Utilities Available BB/HS Internet Available, Cable Available, Phone Available, Public, Sprinkler Meter, Street Lights
Amenities Available Gated
Water Access 1
Water Access Desc Lake
Roof Type Tile
Porch Covered, Enclosed, Front Porch, Patio, Porch, Screened
Attached Garage true
Garage true
Private Pool No
Building
Lot Description In County, Sidewalk, Paved
Story 2
Entry Level Two
Foundation Slab
Lot Size Range Up to 10,889 Sq. Ft.
Sewer Public Sewer
Water Public
Architectural Style Florida, Traditional
Structure Type Block,Stucco
New Construction false
Construction Status Appraisal,Financing,Inspections
Schools
Elementary Schools West Oaks Elem
Middle Schools Sunridge Middle
High Schools West Orange High
Others
Pets Allowed Yes
HOA Fee Include 24-Hour Guard,Common Area Taxes,Pool,Pool,Recreational Facilities
Senior Community No
Ownership Fee Simple
Monthly Total Fees $166
Acceptable Financing Cash, Conventional, VA Loan
Membership Fee Required Required
Listing Terms Cash, Conventional, VA Loan
Special Listing Condition None
Read Less

© 2025 My Florida Regional MLS DBA Stellar MLS. All Rights Reserved.
Bought with FLORIDA REALTY INVESTMENTS



