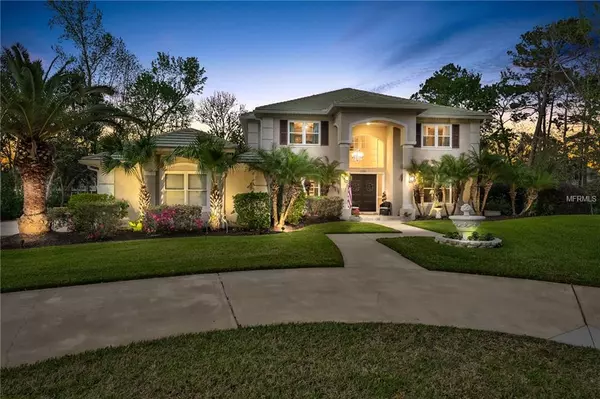For more information regarding the value of a property, please contact us for a free consultation.
2206 SMOKETREE CT Longwood, FL 32779
Want to know what your home might be worth? Contact us for a FREE valuation!

Our team is ready to help you sell your home for the highest possible price ASAP
Key Details
Sold Price $699,000
Property Type Single Family Home
Sub Type Single Family Residence
Listing Status Sold
Purchase Type For Sale
Square Footage 4,029 sqft
Price per Sqft $173
Subdivision Wingfield Reserve Ph 3
MLS Listing ID O5764712
Sold Date 04/18/19
Bedrooms 5
Full Baths 4
Half Baths 1
Construction Status Financing,Inspections
HOA Fees $91/ann
HOA Y/N Yes
Year Built 1989
Annual Tax Amount $8,134
Lot Size 1.120 Acres
Acres 1.12
Lot Dimensions 195 x 277 x 165 x 232
Property Description
Welcome home to over 4,000 square feet, with 5 bedrooms and 4.5 bathrooms, situated on over an acre of land in beautiful Wingfield Reserve!! Just turn the key and move in; everything's been done already including a total-home pipe replumb, 2 new air conditioning units, rescreened pool enclosure, and newer pool heater. From its open and airy floorplan with light flooding in from everywhere to its spacious gourmet kitchen with top of the line Viking Professional appliances, this home is a true entertainer's delight! Travertine and hardwood floors are nearly everywhere in this estate, which features a ceramic tile roof and shimmering oversized pool in a private setting of resort-style lush landscaping. Retire to your master suite which is a destination unto itself with granite abound and oil-rubbed bronze hardware featured nearly everywhere! The intimately-set dining room with travertine contrasts perfectly with the soaring 18 foot high ceilings of the family room and the warmth of hardwood flooring. An oversized 3.5-car garage ensures room for all the toys and plenty of storage throughout the entire home to boot! Here's your chance to own an absolutely gorgeous custom home on over an acre of land in a premier location in Seminole County with all major highways, shopping, business, and restaurants nearby. . .and top rated school! This home may be under audio and/or visual surveillance.
Location
State FL
County Seminole
Community Wingfield Reserve Ph 3
Zoning RES
Rooms
Other Rooms Family Room, Formal Dining Room Separate, Formal Living Room Separate, Inside Utility
Interior
Interior Features Built-in Features, Cathedral Ceiling(s), Ceiling Fans(s), Crown Molding, High Ceilings, Kitchen/Family Room Combo, Open Floorplan, Split Bedroom, Stone Counters, Vaulted Ceiling(s), Walk-In Closet(s)
Heating Central, Electric, Zoned
Cooling Central Air, Zoned
Flooring Brick, Carpet, Wood
Fireplaces Type Family Room, Wood Burning
Fireplace true
Appliance Dishwasher, Disposal, Electric Water Heater, Microwave, Range, Range Hood
Exterior
Exterior Feature French Doors, Irrigation System
Parking Features Circular Driveway, Garage Door Opener, Garage Faces Rear, Garage Faces Side
Garage Spaces 3.0
Pool Pool Sweep, Screen Enclosure
Community Features Deed Restrictions, Tennis Courts
Utilities Available BB/HS Internet Available, Cable Available, Public, Sprinkler Well, Street Lights
Amenities Available Security, Tennis Court(s)
Roof Type Tile
Porch Covered, Deck, Enclosed, Patio, Porch, Screened
Attached Garage true
Garage true
Private Pool Yes
Building
Lot Description Paved
Entry Level Two
Foundation Slab
Lot Size Range One + to Two Acres
Sewer Septic Tank
Water Public
Architectural Style Florida, Traditional
Structure Type Brick,Stucco,Wood Frame
New Construction false
Construction Status Financing,Inspections
Others
Pets Allowed Yes
Senior Community No
Ownership Fee Simple
Monthly Total Fees $91
Acceptable Financing Cash, Conventional
Membership Fee Required Required
Listing Terms Cash, Conventional
Special Listing Condition None
Read Less

© 2024 My Florida Regional MLS DBA Stellar MLS. All Rights Reserved.
Bought with PREFER 1 REAL ESTATE, INC.
GET MORE INFORMATION




