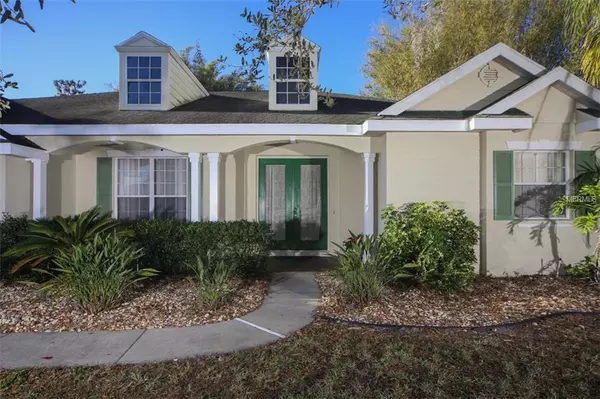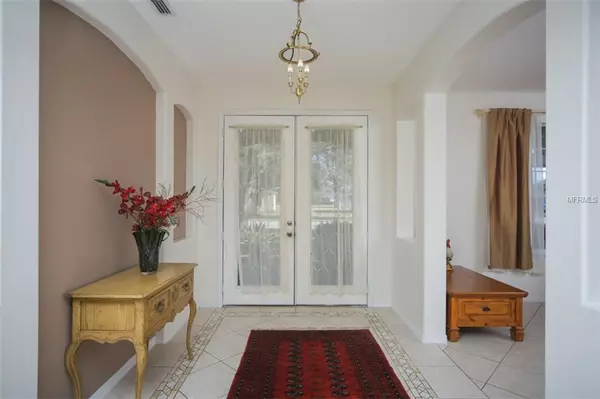For more information regarding the value of a property, please contact us for a free consultation.
13626 2ND AVE NE Bradenton, FL 34212
Want to know what your home might be worth? Contact us for a FREE valuation!

Our team is ready to help you sell your home for the highest possible price ASAP
Key Details
Sold Price $382,000
Property Type Single Family Home
Sub Type Single Family Residence
Listing Status Sold
Purchase Type For Sale
Square Footage 2,723 sqft
Price per Sqft $140
Subdivision Mill Creek Ph V
MLS Listing ID A4427547
Sold Date 09/05/19
Bedrooms 4
Full Baths 3
Construction Status Inspections
HOA Fees $31/ann
HOA Y/N Yes
Year Built 1996
Annual Tax Amount $3,396
Lot Size 0.720 Acres
Acres 0.72
Property Description
This lovely pool home sits on over a half acre and offers the lifestyle you deserve without the fees. Located in a tranquil community a mere 3.8 miles from Lakewood Ranch! This home offers an ideal layout with 4 bedrooms, formal dining and living with ceramic tile and bamboo flooring throughout. Perfect for entertaining guests with this open concept. Enormous backyard, fully fenced-in allows plenty of room for family and dog(s) to play! Enjoy quick access to the highway and the world famous beaches on Siesta Key! Abundant wildlife, no CDD, low HOA fees, and top rated schools are just some of the reasons Mill Creek is one of the most desired communities just North of Lakewood Ranch! Definitely not a drive by-- Put this one on your "must see" list and call for an appointment today.
Location
State FL
County Manatee
Community Mill Creek Ph V
Zoning PDR
Direction NE
Rooms
Other Rooms Family Room, Inside Utility
Interior
Interior Features Ceiling Fans(s), Open Floorplan, Solid Surface Counters, Split Bedroom, Walk-In Closet(s)
Heating Central
Cooling Central Air
Flooring Ceramic Tile, Laminate
Fireplaces Type Wood Burning
Furnishings Unfurnished
Fireplace true
Appliance Dishwasher, Range, Refrigerator
Laundry Inside
Exterior
Exterior Feature Dog Run, Irrigation System, Sliding Doors
Garage Spaces 2.0
Pool In Ground
Community Features Playground
Utilities Available Cable Available
View Y/N 1
Water Access 1
Water Access Desc Creek
Roof Type Shingle
Attached Garage true
Garage true
Private Pool Yes
Building
Lot Description In County
Story 1
Entry Level One
Foundation Slab
Lot Size Range 1/2 Acre to 1 Acre
Sewer Public Sewer
Water Public
Architectural Style Traditional
Structure Type Stucco
New Construction false
Construction Status Inspections
Schools
Elementary Schools Gene Witt Elementary
Middle Schools Carlos E. Haile Middle
High Schools Lakewood Ranch High
Others
Pets Allowed Yes
HOA Fee Include Recreational Facilities
Senior Community No
Ownership Fee Simple
Monthly Total Fees $31
Acceptable Financing Cash, Conventional, VA Loan
Membership Fee Required Required
Listing Terms Cash, Conventional, VA Loan
Special Listing Condition None
Read Less

© 2024 My Florida Regional MLS DBA Stellar MLS. All Rights Reserved.
Bought with EXP REALTY LLC
GET MORE INFORMATION




