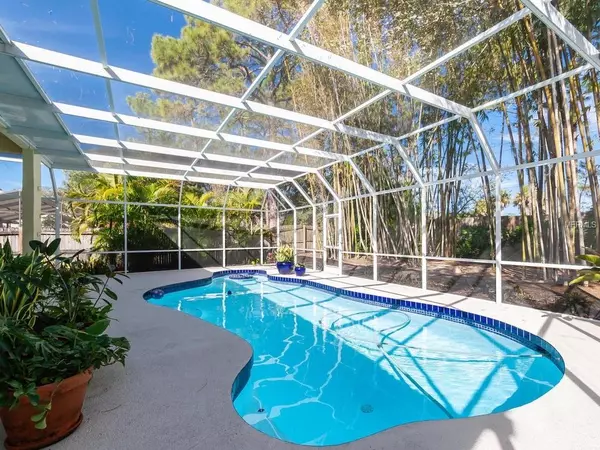For more information regarding the value of a property, please contact us for a free consultation.
6193 NICOLE CT Sarasota, FL 34243
Want to know what your home might be worth? Contact us for a FREE valuation!

Our team is ready to help you sell your home for the highest possible price ASAP
Key Details
Sold Price $305,000
Property Type Single Family Home
Sub Type Single Family Residence
Listing Status Sold
Purchase Type For Sale
Square Footage 1,760 sqft
Price per Sqft $173
Subdivision Longwood Run Ph 3 Pt B
MLS Listing ID T3152335
Sold Date 05/20/19
Bedrooms 2
Full Baths 2
Construction Status Appraisal,Financing,Inspections
HOA Fees $51/ann
HOA Y/N Yes
Year Built 1989
Annual Tax Amount $2,227
Lot Size 8,276 Sqft
Acres 0.19
Property Description
This is a really nice home. New tiled roof 2014, New HVAC system 2017, New water heater, garage door opener, pool pump and garbage disposal 2018. The backyard is fenced. The screened pool cage area is gi-normous. The inground pool has a bench and table for happy hour in the pool. No irrigation system, no grass to cut only shrubs. 10 foot high ceilings. Transom windows throughout. Huge master suite with French doors to the pool. Master bath two separate sinks, large soaking tub, stand alone shower. Large den. This home offers a lot. HOA annual fees combined equal $620. Sidewalks and common sense deed restrictions. The home is less than 2 miles to the shopping mecca in Sarasota and Manatee counties. The home checks a lot of boxes on most buyers "wish list" The location is great,
Location
State FL
County Sarasota
Community Longwood Run Ph 3 Pt B
Zoning PUD
Rooms
Other Rooms Bonus Room, Den/Library/Office, Great Room, Inside Utility
Interior
Interior Features Ceiling Fans(s), Eat-in Kitchen, High Ceilings, Open Floorplan, Vaulted Ceiling(s), Walk-In Closet(s), Window Treatments
Heating Central
Cooling Central Air
Flooring Bamboo, Tile
Furnishings Unfurnished
Fireplace false
Appliance Dishwasher, Disposal, Dryer, Microwave, Range, Refrigerator, Washer
Laundry Inside, Laundry Room
Exterior
Exterior Feature Fence
Parking Features Circular Driveway, Driveway, Garage Door Opener, Off Street, Parking Pad
Garage Spaces 2.0
Pool Auto Cleaner, Gunite, In Ground, Screen Enclosure
Community Features Buyer Approval Required, Deed Restrictions, Sidewalks
Utilities Available BB/HS Internet Available, Cable Available, Electricity Connected, Phone Available, Public, Sewer Connected, Underground Utilities
Amenities Available Vehicle Restrictions
View Garden, Pool
Roof Type Tile
Porch Covered, Enclosed, Patio, Screened, Side Porch
Attached Garage true
Garage true
Private Pool Yes
Building
Lot Description In County, Level, Sidewalk, Private, Unincorporated
Story 1
Entry Level One
Foundation Slab
Lot Size Range Up to 10,889 Sq. Ft.
Sewer Public Sewer
Water Public
Architectural Style Custom
Structure Type Block,Stucco
New Construction false
Construction Status Appraisal,Financing,Inspections
Schools
Elementary Schools Emma E. Booker Elementary
Middle Schools Booker Middle
High Schools Booker High
Others
Pets Allowed Yes
HOA Fee Include Common Area Taxes,Fidelity Bond,Management,Private Road
Senior Community No
Pet Size Extra Large (101+ Lbs.)
Ownership Fee Simple
Acceptable Financing Cash, Conventional
Membership Fee Required Required
Listing Terms Cash, Conventional
Special Listing Condition None
Read Less

© 2024 My Florida Regional MLS DBA Stellar MLS. All Rights Reserved.
Bought with COLDWELL BANKER RES R E
GET MORE INFORMATION




