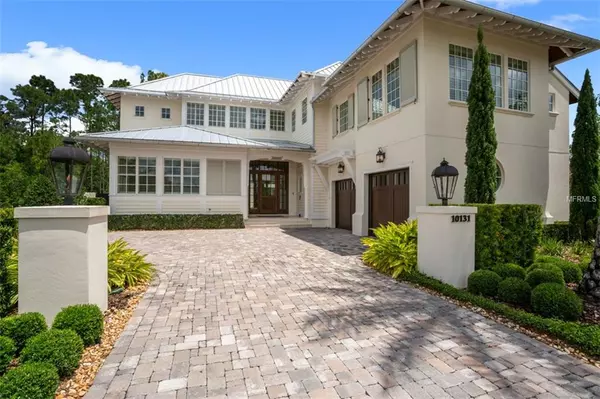For more information regarding the value of a property, please contact us for a free consultation.
10131 MATTRAW PL Golden Oak, FL 32836
Want to know what your home might be worth? Contact us for a FREE valuation!

Our team is ready to help you sell your home for the highest possible price ASAP
Key Details
Sold Price $2,475,000
Property Type Single Family Home
Sub Type Single Family Residence
Listing Status Sold
Purchase Type For Sale
Square Footage 4,405 sqft
Price per Sqft $561
Subdivision Golden Oak Ph 2B&2C
MLS Listing ID S5004601
Sold Date 06/27/19
Bedrooms 6
Full Baths 6
Construction Status Inspections
HOA Fees $522/ann
HOA Y/N Yes
Year Built 2016
Annual Tax Amount $34,338
Lot Size 9,147 Sqft
Acres 0.21
Property Description
Your dream of living in a private oasis in the heart of Golden Oak at Walt Disney World Resort is right here. The private pool at this six bedroom/six bathroom custom home backs up to a wooded wonderland that provides you an indescribable experience of nature and relaxation just minutes from the parks. The interior is the perfect canvas to create your dream home, with open spaces and custom features that are a perfect complement to your décor and lifestyle. Just outside your front door is a spacious green field for relaxation or sports. It’s also located steps away from the luxurious Four Seasons Resort and Summerhouse. With this much grace and style, it is hard to believe this is one of the lowest priced homes in Golden Oak and won’t last long. Don’t let this amazing opportunity pass you by!
Location
State FL
County Orange
Community Golden Oak Ph 2B&2C
Zoning P-D
Rooms
Other Rooms Family Room, Great Room
Interior
Interior Features Ceiling Fans(s), Crown Molding, High Ceilings, Open Floorplan, Solid Surface Counters, Solid Wood Cabinets, Walk-In Closet(s), Window Treatments
Heating Central
Cooling Central Air, Humidity Control
Flooring Carpet, Ceramic Tile, Hardwood, Marble
Fireplaces Type Gas, Other
Fireplace true
Appliance Built-In Oven, Convection Oven, Cooktop, Dishwasher, Disposal, Dryer, Electric Water Heater, Microwave, Tankless Water Heater, Washer
Laundry Inside, Laundry Room
Exterior
Exterior Feature Lighting, Outdoor Grill, Outdoor Kitchen, Sidewalk, Sliding Doors
Parking Features Garage Door Opener, Garage Faces Side
Garage Spaces 2.0
Pool Gunite, Heated, In Ground, Lighting, Screen Enclosure
Community Features Association Recreation - Owned, Deed Restrictions, Fitness Center, Gated, Park, Playground, Pool, Sidewalks
Utilities Available Cable Connected, Electricity Connected, Public, Sprinkler Recycled, Street Lights, Underground Utilities
Amenities Available Clubhouse, Fitness Center, Gated, Park, Playground, Pool, Recreation Facilities, Security
View Park/Greenbelt, Park/Greenbelt
Roof Type Metal
Porch Rear Porch, Screened
Attached Garage true
Garage true
Private Pool Yes
Building
Lot Description Conservation Area, Sidewalk
Foundation Slab
Lot Size Range Up to 10,889 Sq. Ft.
Builder Name Goehring & Morgan
Sewer Public Sewer
Water Public
Architectural Style Other
Structure Type Block,Wood Frame
New Construction false
Construction Status Inspections
Schools
Elementary Schools Sand Lake Elem
Middle Schools Bridgewater Middle
High Schools Windermere High School
Others
Pets Allowed Breed Restrictions, Number Limit
HOA Fee Include Cable TV,Pool,Internet,Maintenance Grounds,Private Road
Senior Community No
Ownership Fee Simple
Monthly Total Fees $2, 045
Acceptable Financing Cash, Conventional
Membership Fee Required Required
Listing Terms Cash, Conventional
Num of Pet 4
Special Listing Condition None
Read Less

© 2024 My Florida Regional MLS DBA Stellar MLS. All Rights Reserved.
Bought with GOLDEN OAK REALTY
GET MORE INFORMATION




