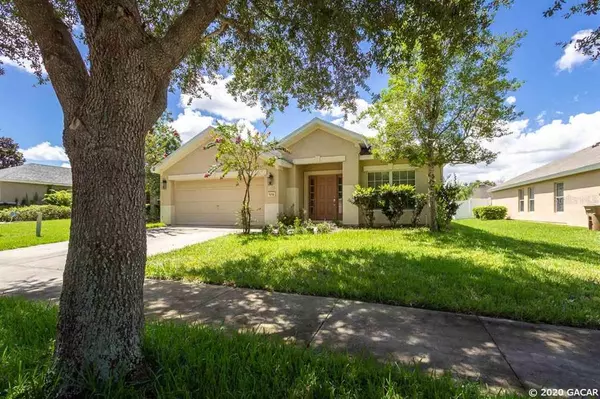For more information regarding the value of a property, please contact us for a free consultation.
5556 SW 39 ST Ocala, FL 34474
Want to know what your home might be worth? Contact us for a FREE valuation!

Our team is ready to help you sell your home for the highest possible price ASAP
Key Details
Sold Price $189,000
Property Type Single Family Home
Sub Type Single Family Residence
Listing Status Sold
Purchase Type For Sale
Square Footage 1,944 sqft
Price per Sqft $97
Subdivision Not In Subdivision
MLS Listing ID GC435375
Sold Date 11/05/20
Bedrooms 4
Full Baths 2
HOA Fees $105/mo
HOA Y/N Yes
Year Built 2006
Annual Tax Amount $3,110
Lot Size 7,405 Sqft
Acres 0.17
Property Description
Come and enjoy resort living at home. The much sought after Fore Ranch community is one to be thoroughly enjoyed inside and outside of your home. From the ability to walk down tree lined streets, to the luxurious club house, to the biking trails, to the quiet neighborhoods, you do not want to miss out on this opportunity. This 4 bedroom home is moments away from the community clubhouse which is full of benefits including: tennis and basketball courts, community pool with splash pad, playground, adult lounge, kids lounge, fitness center with staff and activities director on site. Yes, it needs some updates, but with a little love and care, this house can be the belle of the ball. The split plan allows for privacy and the open concept leaves room for entertaining. Come in and make this house your home. Did I mention the close proximity to Market Street at Heathbrook? Shopping, entertainment, and many of Ocala''s favorite places are less than 10 minutes away.
Location
State FL
County Marion
Community Not In Subdivision
Rooms
Other Rooms Family Room, Formal Dining Room Separate
Interior
Interior Features Split Bedroom
Cooling Central Air
Flooring Carpet, Tile, Vinyl
Appliance Dryer, Electric Water Heater, Microwave, Oven, Refrigerator
Laundry Laundry Room
Exterior
Parking Features Garage Door Opener
Garage Spaces 2.0
Community Features Tennis Courts
Utilities Available Water - Multiple Meters
Amenities Available Tennis Court(s)
Roof Type Shingle
Attached Garage true
Garage true
Private Pool No
Building
Lot Description Other
Lot Size Range 0 to less than 1/4
Architectural Style Traditional
Structure Type Concrete,Stucco
Schools
Elementary Schools Saddlewood Elementary School
Middle Schools Liberty Middle School
High Schools West Port High School
Others
HOA Fee Include Other
Acceptable Financing Conventional, FHA, VA Loan
Membership Fee Required Required
Listing Terms Conventional, FHA, VA Loan
Read Less

© 2024 My Florida Regional MLS DBA Stellar MLS. All Rights Reserved.
Bought with Out Of Area Firm (See Remarks)
GET MORE INFORMATION




