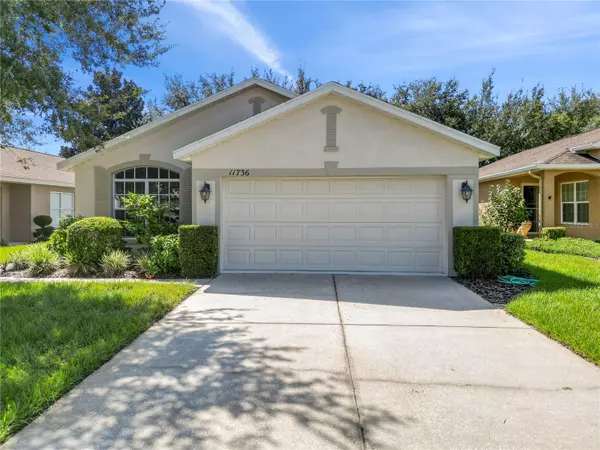11736 NEW HAVEN DR Spring Hill, FL 34609
UPDATED:
01/11/2025 08:14 PM
Key Details
Property Type Single Family Home
Sub Type Single Family Residence
Listing Status Active
Purchase Type For Sale
Square Footage 1,477 sqft
Price per Sqft $195
Subdivision Wellington At Seven Hills Ph 9
MLS Listing ID TB8326531
Bedrooms 2
Full Baths 2
HOA Fees $214/mo
HOA Y/N Yes
Originating Board Stellar MLS
Year Built 2006
Annual Tax Amount $3,848
Lot Size 5,662 Sqft
Acres 0.13
Property Description
This stunningly remodeled 2-bedroom, 2-bathroom pool home, complete with a versatile bonus room ideal for an office or den, is ready to impress. Step inside and be greeted by the elegance of brand-new luxury vinyl flooring, plush carpeting in the bedrooms and bonus room, and a fresh coat of interior paint that creates a bright, inviting ambiance.
The chef-inspired kitchen is a true centerpiece, boasting new quartz countertops, a chic sink, updated cabinets, and brand-new appliances. The home shines with all-new interior lighting, enhancing the modern design. The open floor plan seamlessly connects the kitchen, dining, and living areas, offering the perfect setup for entertaining or relaxing.
As you enter, the bonus room is to your right—a perfect space for a home office or cozy den. To the left, the spacious living room opens to the kitchen and dining area, creating an effortless flow. The adjacent laundry room, equipped with washer and dryer hookups, provides access to the 2-car garage for added convenience.
The first bedroom is accessible from the living room, with a bathroom featuring a shower-tub combo conveniently nearby. The master suite is a private retreat, offering a walk-in closet and an en-suite bathroom with a sleek stand-up shower. Step directly from the master bedroom onto the lanai, where you'll find a fully screen-enclosed, partially covered patio surrounding the in-ground pool. The lush, green backyard and brand-new pool pump make this outdoor oasis perfect for unwinding or hosting gatherings.
Located in the highly sought-after 55+ Wellington community, this vibrant neighborhood offers exceptional amenities, including a community pool, tennis and pickleball courts, and an activity-packed clubhouse.
With modern updates, a thoughtfully designed layout, and access to an active lifestyle, this home is the perfect blend of comfort, style, and convenience. Schedule your private showing today and make this remarkable home yours!
Location
State FL
County Hernando
Community Wellington At Seven Hills Ph 9
Interior
Interior Features Ceiling Fans(s), Eat-in Kitchen, High Ceilings, Kitchen/Family Room Combo, Primary Bedroom Main Floor, Solid Surface Counters, Walk-In Closet(s)
Heating Central
Cooling Central Air
Flooring Carpet, Luxury Vinyl
Fireplace false
Appliance Dishwasher, Disposal, Electric Water Heater, Microwave, Range, Refrigerator
Laundry Inside, Laundry Room
Exterior
Exterior Feature Sidewalk, Sliding Doors
Garage Spaces 2.0
Pool Gunite, In Ground, Screen Enclosure
Community Features Clubhouse, Deed Restrictions, Fitness Center, Gated Community - Guard, Golf Carts OK, Pool, Restaurant, Sidewalks, Tennis Courts
Utilities Available BB/HS Internet Available, Cable Available, Cable Connected, Electricity Available, Electricity Connected, Public, Sewer Available, Sewer Connected, Water Available, Water Connected
Amenities Available Clubhouse, Fitness Center, Gated, Pool
View Pool, Trees/Woods
Roof Type Shingle
Porch Covered, Screened
Attached Garage true
Garage true
Private Pool Yes
Building
Entry Level One
Foundation Slab
Lot Size Range 0 to less than 1/4
Sewer Public Sewer
Water Public
Structure Type Block,Stucco
New Construction false
Others
Pets Allowed Yes
HOA Fee Include Guard - 24 Hour,Cable TV,Pool,Escrow Reserves Fund,Internet,Maintenance Grounds,Recreational Facilities,Security
Senior Community Yes
Ownership Fee Simple
Monthly Total Fees $214
Acceptable Financing Cash, Conventional, FHA, VA Loan
Membership Fee Required Required
Listing Terms Cash, Conventional, FHA, VA Loan
Special Listing Condition None




